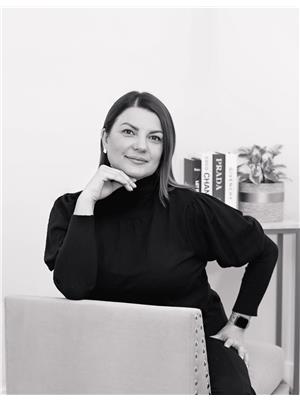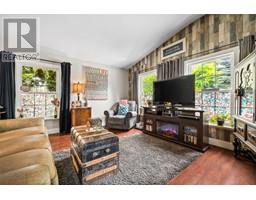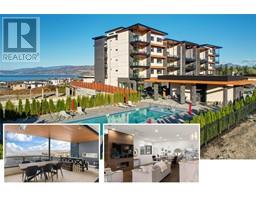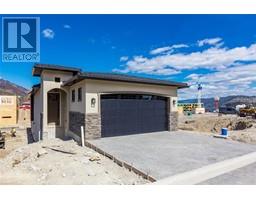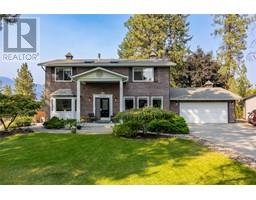1605 Crawford Road Crawford Estates, Kelowna, British Columbia, CA
Address: 1605 Crawford Road, Kelowna, British Columbia
Summary Report Property
- MKT ID10307819
- Building TypeHouse
- Property TypeSingle Family
- StatusBuy
- Added2 days ago
- Bedrooms5
- Bathrooms5
- Area3185 sq. ft.
- DirectionNo Data
- Added On10 May 2024
Property Overview
Experience the true Okanagan lifestyle that you’ve been looking for in the highly sought-after Crawford Estates! This private haven is nestled near wineries, trails & biking paths. The perfect family home with lots of space in & out! The school bus even stops out front. There are 3 large bedrooms on the top & an in-law suite below. On the main, you’ll find an open-concept living room & kitchen with a breakfast nook that looks out to the luscious yard. Step outside & bask in the serene ambiance with mature fruit trees, grapevines, & beautiful landscaping. Raised gardens, a greenhouse, & a chicken coop await your ideas. Enjoy a quiet evening under the pergola, take a refreshing plunge in the pool, or warm up in the hot tub - the expansive 1/2 acre lot is just right! New features include on-demand hot water, a pool heater, a new HE furnace, & newly constructed stair access to the backyard. This property offers ample parking, RV hookups & easy city access. Your Okanagan oasis awaits! (id:51532)
Tags
| Property Summary |
|---|
| Building |
|---|
| Land |
|---|
| Level | Rooms | Dimensions |
|---|---|---|
| Second level | Bedroom | 12'8'' x 9'7'' |
| Bedroom | 14'1'' x 9'11'' | |
| 5pc Ensuite bath | 8'5'' x 7'11'' | |
| 4pc Bathroom | 10'5'' x 4'10'' | |
| Primary Bedroom | 14'1'' x 16'9'' | |
| Basement | Utility room | 11'1'' x 9'1'' |
| Recreation room | 22'1'' x 13'5'' | |
| Kitchen | 13'5'' x 10'2'' | |
| Bedroom | 10'7'' x 11'3'' | |
| Bedroom | 10'2'' x 13'8'' | |
| 4pc Bathroom | 5' x 7'11'' | |
| 3pc Bathroom | 6'7'' x 5'9'' | |
| Other | 8'5'' x 6'7'' | |
| Main level | Dining nook | 8' x 10' |
| Laundry room | 5'5'' x 9'9'' | |
| Family room | 14' x 22'5'' | |
| Dining room | 11'5'' x 12'6'' | |
| 3pc Bathroom | 4' x 4'6'' | |
| Living room | 17'3'' x 14'9'' | |
| Kitchen | 13'11'' x 12'4'' |
| Features | |||||
|---|---|---|---|---|---|
| Central island | See Remarks | Attached Garage(2) | |||
| Refrigerator | Dishwasher | Dryer | |||
| Range - Gas | Washer | Oven - Built-In | |||
| Central air conditioning | |||||





















































