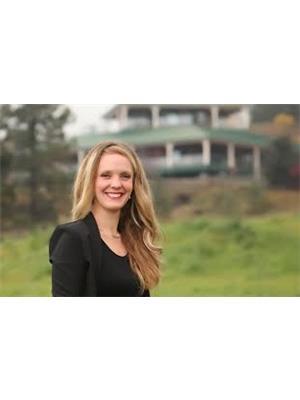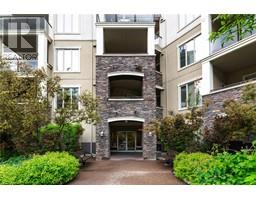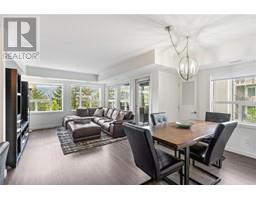1640 Winter Lane Rutland North, Kelowna, British Columbia, CA
Address: 1640 Winter Lane, Kelowna, British Columbia
Summary Report Property
- MKT ID10311271
- Building TypeHouse
- Property TypeSingle Family
- StatusBuy
- Added2 weeks ago
- Bedrooms3
- Bathrooms2
- Area1480 sq. ft.
- DirectionNo Data
- Added On02 May 2024
Property Overview
Tucked away in the serene Tower Ranch community, this 3-bedroom rancher embodies one level living with a perfect mix of luxury and natural charm. Located on a secluded lane, this impeccably maintained bungalow offers supreme privacy and peace. Bathed in natural light, the home’s interior boasts an airy elegance. The living room's natural stone fireplace stands as both a source of warmth and a charming centerpiece. The kitchen merges style with practicality, featuring stainless steel appliances, stone countertops, and a spacious island that doubles as a preparation area and casual dining spot. Adjacent to the kitchen, the large dining room opens onto a covered patio, creating a seamless indoor-outdoor living environment set against a backdrop of stunning views and lush greenery. The primary bedroom is a retreat of luxury and comfort, complete with a spacious walk-in closet and an ensuite bathroom with heated flooring, offering an ideal relaxation space. Two additional bedrooms are thoughtfully laid out, providing versatile space for guests, family, or a home office. A dedicated laundry room adds convenience, ensuring household tasks are managed with ease. Ample storage is provided by a crawl space that spans the entire footprint of the house. With its breathtaking vistas, nearby golf, shopping, and more, this home truly offers everything one could wish for! (id:51532)
Tags
| Property Summary |
|---|
| Building |
|---|
| Level | Rooms | Dimensions |
|---|---|---|
| Main level | Laundry room | 7'9'' x 6'7'' |
| Bedroom | 12'10'' x 10'4'' | |
| Full bathroom | 8'5'' x 4'11'' | |
| Bedroom | 12'11'' x 11'4'' | |
| Kitchen | 12'6'' x 9'10'' | |
| Dining room | 12'6'' x 10'4'' | |
| Living room | 17'4'' x 20'10'' | |
| Full ensuite bathroom | 8'7'' x 8'2'' | |
| Primary Bedroom | 12'4'' x 15'9'' |
| Features | |||||
|---|---|---|---|---|---|
| Private setting | Central island | Attached Garage(2) | |||
| Central air conditioning | |||||


















































