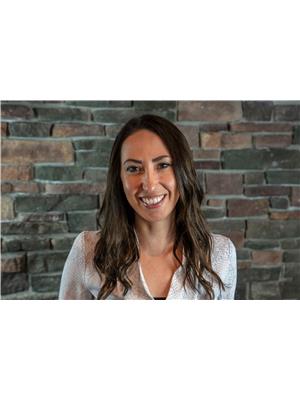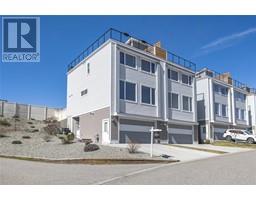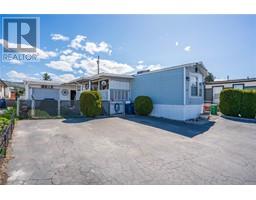1648 Sunrise Road Black Mountain, Kelowna, British Columbia, CA
Address: 1648 Sunrise Road, Kelowna, British Columbia
Summary Report Property
- MKT ID10310246
- Building TypeHouse
- Property TypeSingle Family
- StatusBuy
- Added1 weeks ago
- Bedrooms5
- Bathrooms4
- Area3212 sq. ft.
- DirectionNo Data
- Added On04 May 2024
Property Overview
OPEN HOUSE - SATURDAY MAY 4 12PM-2PM. This is the family home that offers elegance, ample entertaining space, an incredible view and desirable proximity to downtown Kelowna that just can't be beat. Nestled in the hill of Kirschner Mountain, this 5-bedroom home offers stunning curb appeal with modern exterior brick touches and a grand entrance. The main floor boasts high ceilings, three bedrooms, including a grand primary with ensuite and walk in closet, plus spacious living areas where guests will be amazed by the chef's kitchen. A truly magnificent and top-quality kitchen includes stainless steel appliances and exquisite detail in the cabinetry with ample storage. What can be better main floor features than the gas fireplace with modern brick finishing and a covered deck to enjoy the cityscape and Lake Okanagan. The walkout basement offers tons of natural light and a separate suite with one oversized bedroom, full galley kitchen and individual laundry. Separate from the suited area, an additional bedroom, bathroom and living area with access to the ground floor deck provides even more living space on the lower level of this pristine property. Enjoy updated fixtures that add a shine throughout and an attached double car garage where even more storage space is found for all of your skis, golf clubs and sports equipment that Okanagan residents come to enjoy. What else can you call this than paradise with a hot tub in the back yard and a short drive to Big White! (id:51532)
Tags
| Property Summary |
|---|
| Building |
|---|
| Level | Rooms | Dimensions |
|---|---|---|
| Basement | Kitchen | 8'10'' x 12'0'' |
| Storage | 7'5'' x 9'6'' | |
| 4pc Bathroom | 7'0'' x 9'11'' | |
| Bedroom | 10'7'' x 11'11'' | |
| 4pc Bathroom | 7'2'' x 8'7'' | |
| Bedroom | 13'2'' x 18'2'' | |
| Main level | Laundry room | 14'6'' x 7'7'' |
| Other | 21'5'' x 20'3'' | |
| 4pc Ensuite bath | 10'0'' x 5'7'' | |
| Primary Bedroom | 13'6'' x 14'7'' | |
| Bedroom | 11'0'' x 10'5'' | |
| Bedroom | 10'10'' x 10'11'' | |
| 4pc Bathroom | 8'3'' x 5'0'' | |
| Living room | 15'2'' x 13'9'' | |
| Dining room | 15'8'' x 11'7'' | |
| Kitchen | 15'2'' x 13'9'' |
| Features | |||||
|---|---|---|---|---|---|
| Central island | Attached Garage(2) | Central air conditioning | |||































































