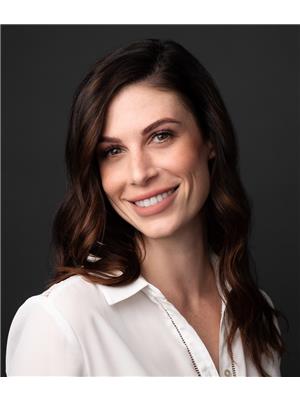1710 Fawn Run Court Upper Mission, Kelowna, British Columbia, CA
Address: 1710 Fawn Run Court, Kelowna, British Columbia
Summary Report Property
- MKT ID10310282
- Building TypeHouse
- Property TypeSingle Family
- StatusBuy
- Added1 weeks ago
- Bedrooms5
- Bathrooms4
- Area3206 sq. ft.
- DirectionNo Data
- Added On07 May 2024
Property Overview
Nestled within the highly sought-after neighbourhood of Fawn Run, discover this exceptional 5-bedroom, plus den, 4 bathroom home, a true epitome of refined living. Quietly tucked away on a cul-de-sac, this residence grants unobstructed views of the lake, mountains, and city from both of it's levels. The two covered decks are perfect for entertaining or watching the Okanagan sunset. The main floor boasts an exquisite primary bedroom, with a 5-piece ensuite, complete with a standalone soaking tub and heated floors. Additionally, the main level presents a versatile extra bedroom/office/den adaptable to your unique needs. A standout feature of this property is the oversized (800sq ft) triple car garage. Complete with EV charging, it's extra high ceiling offers a space capable of accommodating your RV, car collection, and storage/hobbies. Don't forget the built in Sauna! Perfect for those chilly days. The pool sized backyard welcomes endless possibilities for outdoor recreation and showcases an official-sized grass volleyball court! Furthermore, the property is equipped with SOLAR panels to help save on energy costs, and zoned HVAC, ensuring optimal climate control throughout the entire home. Conveniently situated close to Canyon Falls Middle School, the forthcoming Mission Village, and just steps away from over 20 kilometers of scenic hiking trails, this residence seamlessly blends tranquility with accessibility to a wealth of amenities. Your future home awaits! (id:51532)
Tags
| Property Summary |
|---|
| Building |
|---|
| Land |
|---|
| Level | Rooms | Dimensions |
|---|---|---|
| Lower level | Living room | 16'8'' x 23'9'' |
| Bedroom | 12'5'' x 9'9'' | |
| Bedroom | 15'10'' x 11'10'' | |
| Full bathroom | 11'2'' x 5'1'' | |
| Media | 16'3'' x 16'2'' | |
| Bedroom | 15' x 13'1'' | |
| Full ensuite bathroom | 8'2'' x 8'3'' | |
| Main level | Bedroom | 8'10'' x 9'11'' |
| Laundry room | 10'2'' x 8'6'' | |
| Foyer | 12'3'' x 7'1'' | |
| Full ensuite bathroom | 15'3'' x 11'3'' | |
| Primary Bedroom | 16' x 14'6'' | |
| Living room | 16'8'' x 19'11'' | |
| Kitchen | 15' x 11'7'' | |
| Dining room | 14'11'' x 9'5'' | |
| Partial bathroom | 5' x 5'9'' |
| Features | |||||
|---|---|---|---|---|---|
| One Balcony | Two Balconies | See Remarks | |||
| Attached Garage(3) | Heated Garage | Oversize | |||
| Refrigerator | Dishwasher | Dryer | |||
| Range - Electric | Washer | Central air conditioning | |||





































































