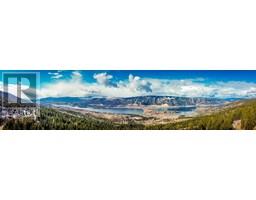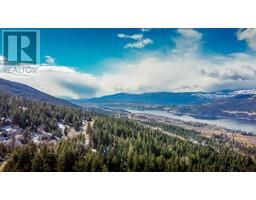1720 Simpson Court Springfield/Spall, Kelowna, British Columbia, CA
Address: 1720 Simpson Court, Kelowna, British Columbia
4 Beds5 Baths3495 sqftStatus: Buy Views : 90
Price
$1,399,000
Summary Report Property
- MKT ID10309043
- Building TypeHouse
- Property TypeSingle Family
- StatusBuy
- Added2 weeks ago
- Bedrooms4
- Bathrooms5
- Area3495 sq. ft.
- DirectionNo Data
- Added On03 May 2024
Property Overview
Welcome to the COOLEST family house Kelowna has to offer! Secret door, sunken kids play room, pool, outdoor fireplace, huge covered patio in your private backyard, all on a quiet cul de sac and just steps away from Springvalley schools. This architectural beauty of a home has a unique and functional layout with 18 ft ceilings, large windows, lots of natural light and multiple levels and living spaces (""Levels Jerry, levels"" Iykyk). Income producing 1 bed/1 bath suite in the basement is fantastic as a mortgage helper! This would be an AMAZING home to raise your family in, close to schools, shopping, downtown, parks, the greenway and so much more! It's a MUST SEE! Open houses every Sunday from 12-2 until sold! (id:51532)
Tags
| Property Summary |
|---|
Property Type
Single Family
Building Type
House
Storeys
5
Square Footage
3495 sqft
Title
Freehold
Neighbourhood Name
Springfield/Spall
Land Size
0.22 ac|under 1 acre
Built in
1990
Parking Type
See Remarks,Attached Garage(2)
| Building |
|---|
Bathrooms
Total
4
Partial
1
Interior Features
Flooring
Carpeted, Hardwood, Tile, Vinyl
Basement Type
Crawl space, Full
Building Features
Features
Irregular lot size, Central island
Style
Detached
Square Footage
3495 sqft
Fire Protection
Controlled entry, Security system, Smoke Detector Only
Heating & Cooling
Cooling
Central air conditioning
Heating Type
Forced air
Utilities
Utility Sewer
Municipal sewage system
Water
Municipal water
Exterior Features
Exterior Finish
Metal, Stucco
Pool Type
Inground pool, Outdoor pool, Pool
Parking
Parking Type
See Remarks,Attached Garage(2)
Total Parking Spaces
6
| Land |
|---|
Lot Features
Fencing
Fence
| Level | Rooms | Dimensions |
|---|---|---|
| Second level | Recreation room | 21'6'' x 13'6'' |
| 4pc Bathroom | 8'4'' x 7'10'' | |
| 5pc Ensuite bath | 13'0'' x 8'4'' | |
| Bedroom | 11'4'' x 15'10'' | |
| Bedroom | 11'2'' x 15'10'' | |
| Primary Bedroom | 15'3'' x 14'5'' | |
| Basement | Living room | 10'7'' x 7'11'' |
| Kitchen | 21'5'' x 8'5'' | |
| Bedroom | 12'3'' x 11'10'' | |
| Den | 14'10'' x 17'2'' | |
| 3pc Bathroom | 5'0'' x 8'11'' | |
| Main level | 2pc Bathroom | 4'2'' x 10'2'' |
| 3pc Bathroom | 5'2'' x 5'6'' | |
| Foyer | 14'6'' x 16'7'' | |
| Laundry room | 17'10'' x 8'0'' | |
| Den | 15'5'' x 14'6'' | |
| Kitchen | 15'5'' x 17'10'' | |
| Dining room | 17'9'' x 10'4'' | |
| Living room | 17'4'' x 13'3'' |
| Features | |||||
|---|---|---|---|---|---|
| Irregular lot size | Central island | See Remarks | |||
| Attached Garage(2) | Central air conditioning | ||||














































































































