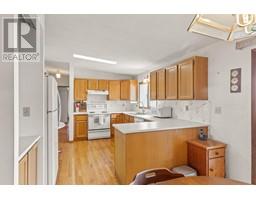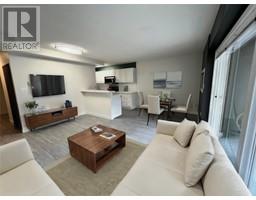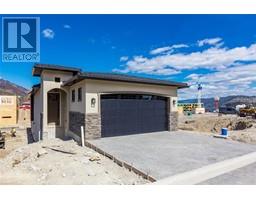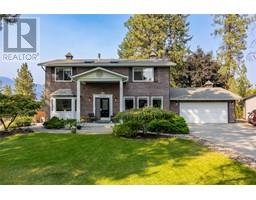1795 Country Club Drive Unit# 211 University District, Kelowna, British Columbia, CA
Address: 1795 Country Club Drive Unit# 211, Kelowna, British Columbia
Summary Report Property
- MKT ID10313175
- Building TypeRow / Townhouse
- Property TypeSingle Family
- StatusBuy
- Added3 weeks ago
- Bedrooms2
- Bathrooms3
- Area1425 sq. ft.
- DirectionNo Data
- Added On08 May 2024
Property Overview
Luxury Townhouse with Okanagan Views! This stunning 2-bedroom, 3-bathroom upper-level unit in Bella Sera is your dream home! It boasts an ideal location right on the Okanagan Golf Club, minutes from UBCO, the University District, and the Kelowna International Airport. This unit comes fully furnished and equipped, including all furniture, decor, kitchen items, and bed linens. All you need are your personal belongings! **This unit also comes with an assumable mortgage at a very attractive interest rate of 3.53% (maturity date is August 16, 2025)** Sip your coffee or relax with a glass of wine on your expansive deck, taking in the breathtaking views of the golf course and mountains. The open-concept main floor features a kitchen with granite countertops, a powder room, a spacious living room with high ceilings, a gas fireplace, and large windows that flood the space with natural light. Upstairs, you'll find two generously sized master bedrooms, each with its own ensuite bathroom. There's also a large utility room with extra storage for your convenience. Whether you're a first-time buyer, a student, or an investor, this is a fantastic opportunity! Strata fees include basic cable, high-speed internet, access to an outdoor pool, and a gym. Imagine living steps away from the golf course and having your own pool to enjoy – it's pure resort living! (id:51532)
Tags
| Property Summary |
|---|
| Building |
|---|
| Level | Rooms | Dimensions |
|---|---|---|
| Second level | Storage | 12'4'' x 7'2'' |
| Storage | 12'0'' x 5'0'' | |
| 4pc Ensuite bath | 9'4'' x 5'11'' | |
| Bedroom | 12'10'' x 12'10'' | |
| 3pc Ensuite bath | 8'0'' x 5'11'' | |
| Primary Bedroom | 14'5'' x 12'9'' | |
| Main level | 2pc Bathroom | 5'0'' x 4'11'' |
| Dining room | 12'2'' x 10'7'' | |
| Living room | 23'10'' x 15'3'' | |
| Kitchen | 11'11'' x 10'9'' |
| Features | |||||
|---|---|---|---|---|---|
| Two Balconies | See Remarks | Other | |||
| Refrigerator | Dishwasher | Dryer | |||
| Oven - Electric | Microwave | Washer | |||
| Central air conditioning | |||||










































































