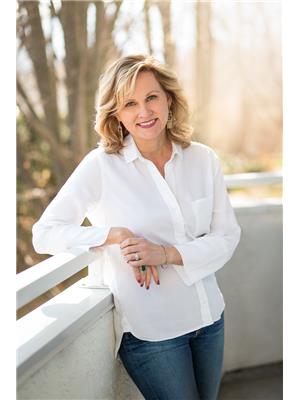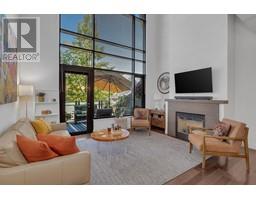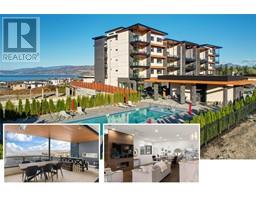180 Hollywood Road N Unit# 111 Rutland North, Kelowna, British Columbia, CA
Address: 180 Hollywood Road N Unit# 111, Kelowna, British Columbia
2 Beds2 Baths1069 sqftStatus: Buy Views : 579
Price
$319,000
Summary Report Property
- MKT ID10302881
- Building TypeApartment
- Property TypeSingle Family
- StatusBuy
- Added16 weeks ago
- Bedrooms2
- Bathrooms2
- Area1069 sq. ft.
- DirectionNo Data
- Added On22 Jan 2024
Property Overview
Convenient location; close to transit, parks and shopping. Well managed and well maintained condo in a great 55+ complex. This building, has been well maintained and offers you a lot more living space than new condo's. Large windows (south west facing) bring in lots of natural light! Enclosed patio offers additional living space. 2 large bedrooms and 2 full baths and a large laundry room! Recent updates and improvements include; NEW washer and dryer 2022, New Microwave 2023, Both bathroom sinks and taps 2023, toilet in main bathroom 2023, Carpet in master bedroom 2023, additional window added in master bedroom and privacy film on sunroom windows that provides privacy. (id:51532)
Tags
| Property Summary |
|---|
Property Type
Single Family
Building Type
Apartment
Storeys
1
Square Footage
1069 sqft
Community Name
Somerset Terrace
Title
Condominium/Strata
Neighbourhood Name
Rutland North
Land Size
under 1 acre
Built in
1991
Parking Type
See Remarks,Underground(1)
| Building |
|---|
Bathrooms
Total
2
Interior Features
Appliances Included
Refrigerator, Dishwasher, Dryer, Range - Electric, Microwave, Washer
Flooring
Carpeted, Vinyl
Building Features
Square Footage
1069 sqft
Building Amenities
Party Room
Heating & Cooling
Cooling
Wall unit
Heating Type
Baseboard heaters
Utilities
Utility Sewer
Municipal sewage system
Water
Municipal water
Exterior Features
Exterior Finish
Stucco
Neighbourhood Features
Community Features
Adult Oriented, Pets not Allowed, Rentals Allowed With Restrictions, Seniors Oriented
Amenities Nearby
Golf Nearby, Park, Recreation, Schools, Shopping
Maintenance or Condo Information
Maintenance Fees
$403.73 Monthly
Parking
Parking Type
See Remarks,Underground(1)
Total Parking Spaces
1
| Level | Rooms | Dimensions |
|---|---|---|
| Main level | Sunroom | 6'6'' x 14' |
| Primary Bedroom | 14'5'' x 12'2'' | |
| Living room | 14'11'' x 14'9'' | |
| Laundry room | 4'11'' x 8'4'' | |
| Kitchen | 11'8'' x 8'8'' | |
| Dining room | 9'2'' x 9'4'' | |
| Bedroom | 12'5'' x 10'2'' | |
| 4pc Ensuite bath | 10' x 4'11'' | |
| 4pc Bathroom | 7'3'' x 6'7'' |
| Features | |||||
|---|---|---|---|---|---|
| See Remarks | Underground(1) | Refrigerator | |||
| Dishwasher | Dryer | Range - Electric | |||
| Microwave | Washer | Wall unit | |||
| Party Room | |||||

















































