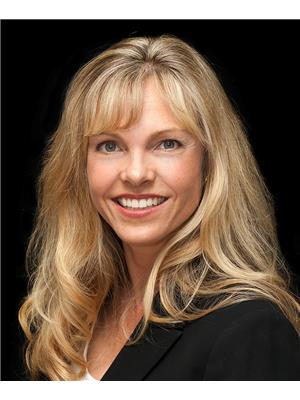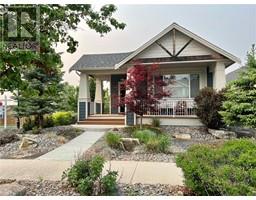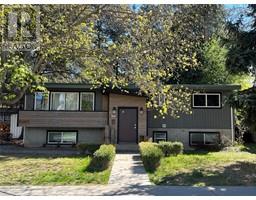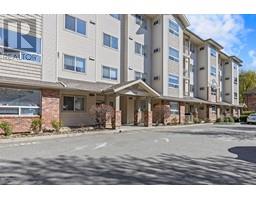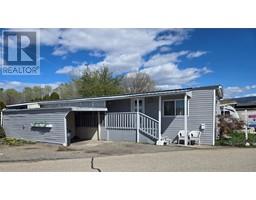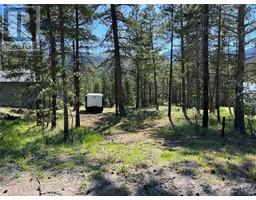1806 Begbie Road Wilden, Kelowna, British Columbia, CA
Address: 1806 Begbie Road, Kelowna, British Columbia
Summary Report Property
- MKT ID10307775
- Building TypeHouse
- Property TypeSingle Family
- StatusBuy
- Added2 weeks ago
- Bedrooms5
- Bathrooms4
- Area3124 sq. ft.
- DirectionNo Data
- Added On03 May 2024
Property Overview
Perfect family home with 5 bedrooms in desirable Wilden! Steps to hiking trails, Wilden pond and biking areas. Excellent location for pets & to create that Community you have been longing for. Open concept floor plan features a bright kitchen open to dining room with door to covered deck & BBQ, and adjacent to the living room, with vaulted ceilings and gas fireplace. Conveniently positioned main floor Master bedroom is spacious, has a large ensuite, walk-in closet and overlooks the back yard. Upper level has 2 large bedrooms and a full 4pc bathroom. Good closet space for linens. Lower level is finished with a guest room, ensuite/4 pc bath. Large storage room/mechanical room, storage under stairs, and open room with space for another guest bed or can be used as playroom/hobby room + cozy rec room for entertainment. Double attached garage plus RV parking beside the home. Plenty of room here for all your toys! Your pets & kids will love the big level fully fenced backyard with room for an inground pool, raised garden bed, trampoline or space to play bocce, volleyball, soccer, you name it! (id:51532)
Tags
| Property Summary |
|---|
| Building |
|---|
| Land |
|---|
| Level | Rooms | Dimensions |
|---|---|---|
| Second level | Bedroom | 12'0'' x 11'2'' |
| Bedroom | 12'1'' x 10'6'' | |
| 4pc Bathroom | 8'7'' x 7'11'' | |
| Basement | Utility room | 12'5'' x 3'5'' |
| Recreation room | 12'0'' x 29'7'' | |
| Family room | 12'8'' x 17'0'' | |
| Den | 12'5'' x 18'1'' | |
| Bedroom | 12'0'' x 15'3'' | |
| 4pc Bathroom | 5'2'' x 12'8'' | |
| Main level | Primary Bedroom | 13'0'' x 16'4'' |
| Living room | 15'11'' x 17'8'' | |
| Laundry room | 6'7'' x 6'7'' | |
| Kitchen | 9'8'' x 10'8'' | |
| Foyer | 8'2'' x 13'2'' | |
| Dining room | 12'0'' x 9'1'' | |
| Bedroom | 12'10'' x 10'0'' | |
| 4pc Ensuite bath | 10'10'' x 9'1'' | |
| 4pc Bathroom | 10'2'' x 5'6'' |
| Features | |||||
|---|---|---|---|---|---|
| Central island | One Balcony | Attached Garage(2) | |||
| See Remarks | |||||

























































