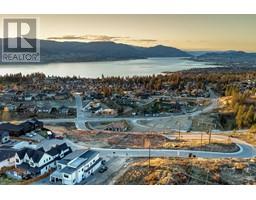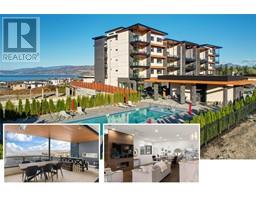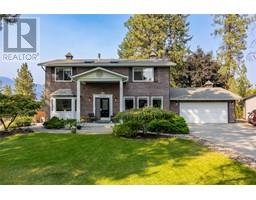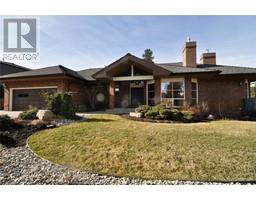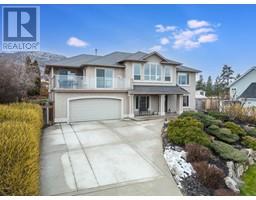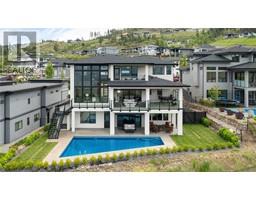1885 Parkview Crescent Unit# 114 Springfield/Spall, Kelowna, British Columbia, CA
Address: 1885 Parkview Crescent Unit# 114, Kelowna, British Columbia
Summary Report Property
- MKT ID10311469
- Building TypeRow / Townhouse
- Property TypeSingle Family
- StatusBuy
- Added3 days ago
- Bedrooms3
- Bathrooms3
- Area2375 sq. ft.
- DirectionNo Data
- Added On03 May 2024
Property Overview
Welcome to PENNINGTON COURT where LIFESTYLE meets functionality, without the compromise! With over 2,300sq.ft of finished living space, this corner unit bungalow is perfect for visiting family and guests while large enough to continue to enjoy your hobbies and crafts! With a DOUBLE ATTACHED GARAGE for parking and storage, main floor laundry, private rear deck and more! Step inside to find gleaming HARDWOOD flooring, new kitchen tile, and STAINLESS appliances! Look out from your kitchen into the oversized dining and living room. A neutral colour palette make decorating easy and the main floor PRIMARY SUITE boasts room for your king sized furniture and full 4 piece ENSUITE! A second bedroom completes this level. Downstairs you will find a massive family/games room, area for home office, FULL BATH and room for a second laundry hookup or small in-law kitchen. There is a separate COLD ROOM and plenty of storage in the utility area. Poly-b has been replaced in the home and on the street to the main line. A 55+ community that truly has a sense of community with friendly neighbours and a great sense of pride. Additional driveway parking and plenty of guest parking which residents can rent out monthly! While no cats or dogs are permitted, other small animals are allowed. STEPS from the paths of MISSION CREEK, the new COSTCO and a short walk will take you to every imaginable amenity from groceries to restaurants, boutique stores and transit. Welcome to Pennington Court! (id:51532)
Tags
| Property Summary |
|---|
| Building |
|---|
| Level | Rooms | Dimensions |
|---|---|---|
| Basement | Utility room | 15'0'' x 13'6'' |
| Storage | 5'2'' x 12'3'' | |
| Recreation room | 15'1'' x 27'7'' | |
| Bedroom | 16'4'' x 10'1'' | |
| Partial bathroom | 8'10'' x 5'10'' | |
| Main level | Laundry room | 5'6'' x 6'0'' |
| Primary Bedroom | 15'11'' x 16'6'' | |
| Living room | 15'3'' x 15'3'' | |
| Kitchen | 10'11'' x 11'10'' | |
| Dining room | 15'3'' x 6'8'' | |
| Bedroom | 12'1'' x 13'5'' | |
| 4pc Ensuite bath | 8'11'' x 10'6'' | |
| 4pc Bathroom | 4'11'' x 7'11'' |
| Features | |||||
|---|---|---|---|---|---|
| Level lot | Jacuzzi bath-tub | Attached Garage(2) | |||
| Refrigerator | Dishwasher | Dryer | |||
| Range - Electric | Microwave | Washer | |||
| Central air conditioning | |||||







































