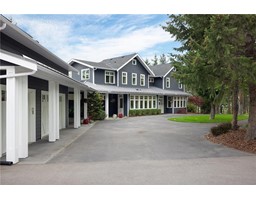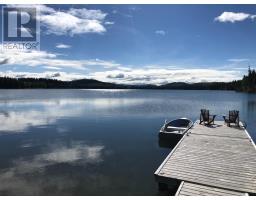#1902 1151 Sunset Drive, Kelowna North, Kelowna, British Columbia, CA
Address: #1902 1151 Sunset Drive,, Kelowna, British Columbia
Summary Report Property
- MKT ID10270775
- Building TypeApartment
- Property TypeSingle Family
- StatusBuy
- Added59 weeks ago
- Bedrooms2
- Bathrooms3
- Area2157 sq. ft.
- DirectionNo Data
- Added On23 Mar 2023
Property Overview
This stunning Sub-Penthouse is perfect for anyone looking for a luxurious living experience in the heart of the city. The views alone make it a must-see, and the upgrades and amenities make it a true standout. The open concept living and dining room area is perfect for entertaining, with floor to ceiling windows that provide an abundance of natural light and breathtaking views of the lake and mountains. The kitchen is a chef's dream, with top-of-the-line Wolf appliances, sleek cabinetry, and ample counter space. Additional features include hardwood flooring, lighting control package, in-suite laundry, and two underground parking spots. The master suite is an oasis with custom walk through closets, sitting area, private patio and massive marble bathroom with separate shower and tub. Enjoy a soak in the extra large bathtub while enjoying the view. The second bedroom also boasts stunning views and has it's own full bath. The building amenities are unmatched, with a lap pool, fitness center, social room, outdoor BBQ area and more. Secure entry provides residents with peace of mind and a luxurious lifestyle. The location is unbeatable, with easy access to the best restaurants, shopping, and entertainment and the convenience of being steps away from sandy beaches. Don't miss this chance to make this prestigious address your own. (id:51532)
Tags
| Property Summary |
|---|
| Building |
|---|
| Level | Rooms | Dimensions |
|---|---|---|
| Main level | Kitchen | 12 ft x 13 ft ,4 in |
| Living room | 11 ft ,8 in x 21 ft ,5 in | |
| Primary Bedroom | 26 ft ,4 in x 15 ft ,8 in | |
| Full ensuite bathroom | 20 ft ,9 in x 8 ft ,9 in | |
| Bedroom | 11 ft ,10 in x 13 ft | |
| Other | 16 ft x 12 ft | |
| Full ensuite bathroom | 6 ft x 9 ft | |
| 2pc Bathroom | 5 ft ,7 in x 5 ft ,6 in | |
| Dining room | 15 ft x 12 ft | |
| Other | 13 ft ,9 in x 11 ft ,3 in | |
| Other | 16 ft x 11 ft |
| Features | |||||
|---|---|---|---|---|---|
| Underground | Dryer - Electric | Refrigerator | |||
| Washer | Range - Electric | Dishwasher | |||
| Central air conditioning | |||||





















































