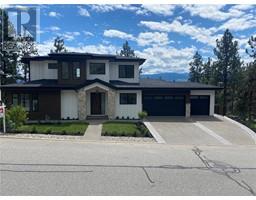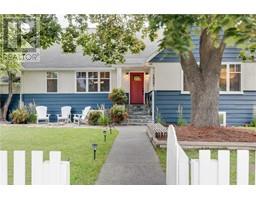1907 Knox Crescent Kelowna South, Kelowna, British Columbia, CA
Address: 1907 Knox Crescent, Kelowna, British Columbia
Summary Report Property
- MKT ID10301953
- Building TypeHouse
- Property TypeSingle Family
- StatusBuy
- Added16 weeks ago
- Bedrooms4
- Bathrooms4
- Area2119 sq. ft.
- DirectionNo Data
- Added On26 Jan 2024
Property Overview
Kelowna's Prime Location – A Family Haven and Investment Gem. Kelowna's most desirable neighborhood, the Abbott Heritage Conservation Area, this property epitomizes the adage: ""Location, location, location!"" A mere 3-minute walk from the inviting beach and just 5 minutes away from both downtown and the hospital. It's the perfect blend of tranquility and convenience. The property's potential zoning with the new Provincial regulations presents a world of possibilities, build a carriage house or a 2nd house. Subdivide and create a new lot with its own suite potential. A new lot in this area is worth north of $600K by itself. There's immense potential here. As for the home it has suite potential and has undergone a complete renovation, leaving it fully modernized and ready for you to move in hassle-free. Luxurious extras abound, including a steam shower in the ensuite, a spacious walk-in closet, central air, built in vacuum. With 4 bedrooms and 4 bathrooms, it offers abundant space for the family. The upstairs bedrooms feature extra rooms, perfect for children's play areas or versatile storage solutions. 5 included appliances. New roof Aug 2023, fresh paint in and out, and new window blinds. Even the double garage has been equipped with A/C and heating. Whether you're seeking the perfect family home or a prudent investment, this property offers both. Safe partially fenced yard. (id:51532)
Tags
| Property Summary |
|---|
| Building |
|---|
| Land |
|---|
| Level | Rooms | Dimensions |
|---|---|---|
| Second level | Other | 10'6'' x 7'0'' |
| Foyer | 11'0'' x 8'6'' | |
| 4pc Bathroom | Measurements not available | |
| Bedroom | 10'0'' x 10'0'' | |
| Bedroom | 10'0'' x 10'0'' | |
| Basement | Other | 8'0'' x 6'0'' |
| Storage | 14'0'' x 13'0'' | |
| Laundry room | 5'0'' x 6'0'' | |
| Family room | 14'0'' x 10'0'' | |
| 4pc Bathroom | Measurements not available | |
| Bedroom | 12'0'' x 9'0'' | |
| Main level | 2pc Bathroom | 6'0'' x 3'0'' |
| 4pc Ensuite bath | 11'8'' x 9'6'' | |
| Primary Bedroom | 12'8'' x 10'0'' | |
| Kitchen | 15'0'' x 12'0'' | |
| Living room | 18'0'' x 12'0'' |
| Features | |||||
|---|---|---|---|---|---|
| See Remarks | Detached Garage(2) | Other | |||
| Refrigerator | Dishwasher | Dryer | |||
| Range - Gas | Microwave | Washer | |||
| Central air conditioning | |||||
























































































