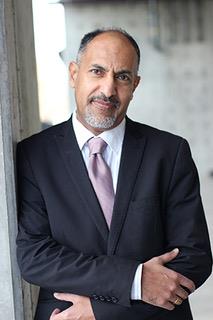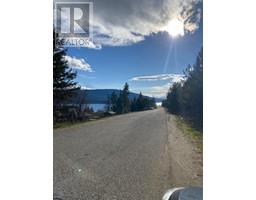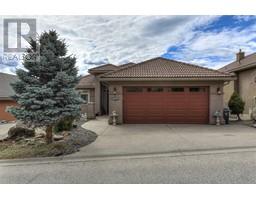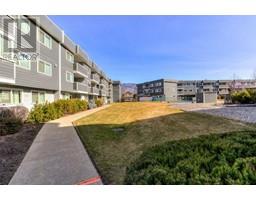1947 Underhill Street Unit# 403 Springfield/Spall, Kelowna, British Columbia, CA
Address: 1947 Underhill Street Unit# 403, Kelowna, British Columbia
2 Beds2 Baths1350 sqftStatus: Buy Views : 936
Price
$642,000
Summary Report Property
- MKT ID10311739
- Building TypeApartment
- Property TypeSingle Family
- StatusBuy
- Added2 weeks ago
- Bedrooms2
- Bathrooms2
- Area1350 sq. ft.
- DirectionNo Data
- Added On01 May 2024
Property Overview
Executive amazing and clean 2 bedroom + large Den/ 3rd Bedroom Apartment, absolutely great location with walking distance to Orchard Park Mall, Superstore, Mission Creek Park and 17 Restaurants. Complex has an amazing amenities including a large heated pool, Tennis court, Two Amenities Rooms, Guest House available for your friends, Gym, Cinema Room with Surround sound, to name but few. Combination of all the amenities and the gold location makes this complex very desirable. There is a lovely community of mostly retires professionals, support is great and place is safe and accessible. Measurements from iGuide, if important, please re-confirm. Prices well for a quick sale. Vacant and ready for quick possession. (id:51532)
Tags
| Property Summary |
|---|
Property Type
Single Family
Building Type
Apartment
Square Footage
1350 sqft
Community Name
Park Place
Title
Strata
Neighbourhood Name
Springfield/Spall
Land Size
under 1 acre
Built in
2005
Parking Type
Parkade
| Building |
|---|
Bathrooms
Total
2
Interior Features
Appliances Included
Refrigerator, Dishwasher, Dryer, Range - Electric, Washer
Flooring
Ceramic Tile, Hardwood
Building Features
Features
Central island, One Balcony
Square Footage
1350 sqft
Fire Protection
Smoke Detector Only
Building Amenities
Clubhouse, Storage - Locker
Structures
Clubhouse
Heating & Cooling
Cooling
Central air conditioning
Heating Type
See remarks
Utilities
Utility Sewer
Municipal sewage system
Water
Municipal water
Exterior Features
Pool Type
Inground pool, Outdoor pool
Neighbourhood Features
Community Features
Rentals Allowed
Maintenance or Condo Information
Maintenance Fees
$600 Monthly
Parking
Parking Type
Parkade
Total Parking Spaces
1
| Level | Rooms | Dimensions |
|---|---|---|
| Main level | Laundry room | 6' x 5'4'' |
| 5pc Ensuite bath | 10'6'' x 6' | |
| Kitchen | 11' x 10' | |
| Full bathroom | 8' x 6' | |
| Dining room | 12'8'' x 9' | |
| Den | 8'9'' x 8' | |
| Bedroom | 11' x 10'4'' | |
| Primary Bedroom | 13' x 11' | |
| Living room | 14' x 12'8'' |
| Features | |||||
|---|---|---|---|---|---|
| Central island | One Balcony | Parkade | |||
| Refrigerator | Dishwasher | Dryer | |||
| Range - Electric | Washer | Central air conditioning | |||
| Clubhouse | Storage - Locker | ||||




























































