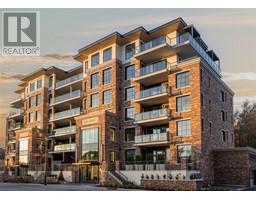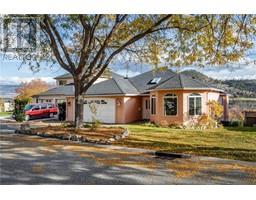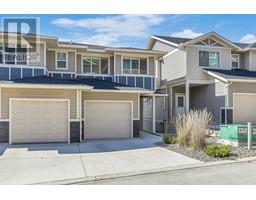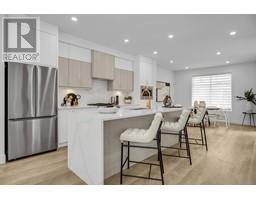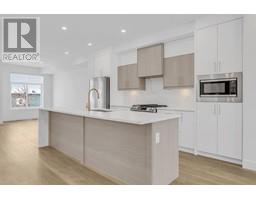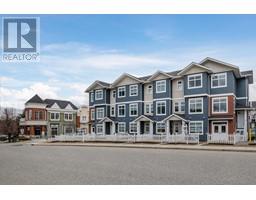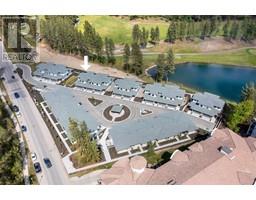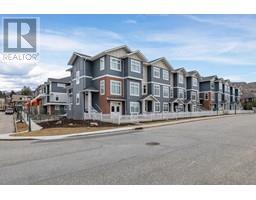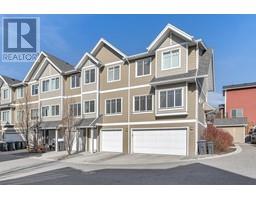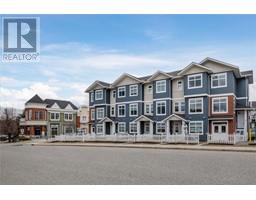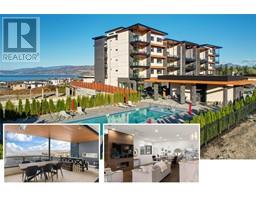1979 Country Club Drive Unit# 2 University District, Kelowna, British Columbia, CA
Address: 1979 Country Club Drive Unit# 2, Kelowna, British Columbia
Summary Report Property
- MKT ID10308460
- Building TypeRow / Townhouse
- Property TypeSingle Family
- StatusBuy
- Added1 weeks ago
- Bedrooms3
- Bathrooms3
- Area1953 sq. ft.
- DirectionNo Data
- Added On03 May 2024
Property Overview
**SPRING SAVINGS** Mortgage Rate Buy Down Program - Enjoy a 3.49% Interest Rate with this exciting Developer Incentive. Contact Quail Landing Sales Team for full details. Best Value 3-bedroom townhome at Quail Landing. Brand new and move in now. Plus, this home is now PTT Exempt (some conditions may apply) which means an additional savings of almost $16,000. Excellent floorplan with over 1,900 sq ft, featuring a main floor primary with two additional bedrooms and a den/flex area up stairs. From the moment you walk in you will notice the designer details including the open tread wood staircase, German made laminate flooring on the main floor, LED lights and an open floorplan. The kitchen includes KitchenAid appliances, 5-burner gas range stove, quartz countertops, waterfall island with storage on both sides, and shaker cabinetry with under cabinet lighting. Your living extends outside to your covered patio with natural gas bbq hook up and views of the 18th hole of the Quail Course. 2-5-10 Year New Home Warranty and meets step 3 of BC’s energy code. Great location for your active golf course lifestyle or the beauty of the natural scenery outside your home. Walk to the Okanagan Golf Club’s newly renovated clubhouse and Table Nineteen restaurant, opening this spring. Minutes to YLW, UBC-O, and shopping and dining. Photos/virtual tour are of showhome #8. Showhome Open Saturdays & Sundays from 12-4pm at #8-1979 Country Club Drive or by appointment (id:51532)
Tags
| Property Summary |
|---|
| Building |
|---|
| Level | Rooms | Dimensions |
|---|---|---|
| Second level | 4pc Bathroom | 10'0'' x 5'0'' |
| Den | 19'0'' x 13'6'' | |
| Bedroom | 12'0'' x 11'0'' | |
| Bedroom | 12'0'' x 11'0'' | |
| Main level | 2pc Bathroom | 4'0'' x 5'0'' |
| 4pc Ensuite bath | 5'0'' x 10'0'' | |
| Primary Bedroom | 12'0'' x 12'0'' | |
| Laundry room | 9'6'' x 9'6'' | |
| Dining room | 7'0'' x 14'0'' | |
| Living room | 12'0'' x 14'0'' | |
| Kitchen | 12'0'' x 14'0'' | |
| Foyer | 10'0'' x 7'6'' |
| Features | |||||
|---|---|---|---|---|---|
| Central island | Attached Garage(2) | Refrigerator | |||
| Dishwasher | Dryer | Range - Gas | |||
| Microwave | Washer | Central air conditioning | |||


































































