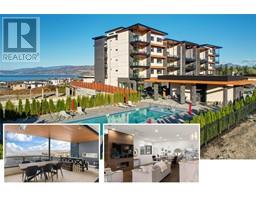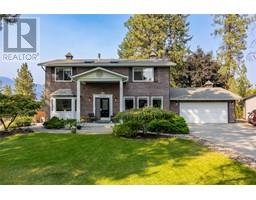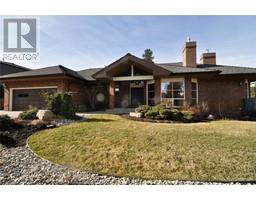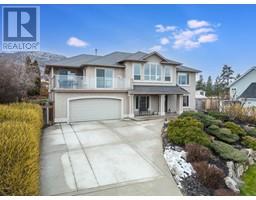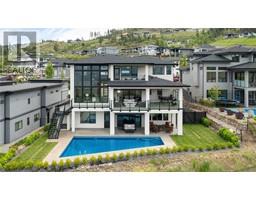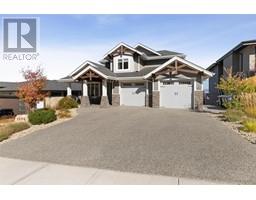2002 Ethel Street Kelowna South, Kelowna, British Columbia, CA
Address: 2002 Ethel Street, Kelowna, British Columbia
Summary Report Property
- MKT ID10303185
- Building TypeHouse
- Property TypeSingle Family
- StatusBuy
- Added14 weeks ago
- Bedrooms3
- Bathrooms2
- Area2292 sq. ft.
- DirectionNo Data
- Added On27 Jan 2024
Property Overview
Welcome to 2002 Ethel Street in Kelowna—where urban living meets backyard tranquility! This place is like a hidden gem just a stone's throw from downtown. You won't believe the good vibes this charming character home has to offer. First off, picture this: a private yard with big, shady trees and a cool creek running right through it. It's like having your own secret garden. Plus, there's a double detached garage, so parking is a breeze. And if you've got an RV or a boat, we've got you covered with some sweet RV parking. Inside, you'll find three cozy bedrooms and two full bathrooms. No more fighting over the mirror in the morning! With a spacious 2292 square feet, this home has all the room you need. This place has been well taken care of, and it shows. We're talking Trex decking for easy outdoor maintenance and gorgeous hardwood floors that'll make your socks happy. And on those chilly nights, just cozy up by the gas fireplace – it's the heart of the home. Whether you're relaxing with a book by the creek or throwing a backyard BBQ on that Trex deck, this place has it all. It's your own little slice of heaven right in Kelowna. So, if you're into character homes with a touch of nature, a garage for your toys, and modern upgrades, 2002 Ethel Street is calling your name. Don't wait too long because this gem won't stick around. Come check it out and make this your Kelowna home sweet home! (id:51532)
Tags
| Property Summary |
|---|
| Building |
|---|
| Land |
|---|
| Level | Rooms | Dimensions |
|---|---|---|
| Main level | Kitchen | 20'11'' x 12'11'' |
| Sunroom | 14'11'' x 27'9'' | |
| Recreation room | 9'2'' x 5'3'' | |
| Primary Bedroom | 10'9'' x 11'5'' | |
| Bedroom | 9'0'' x 11'5'' | |
| Living room | 19'8'' x 13'7'' | |
| Foyer | 14'11'' x 20'11'' | |
| Family room | 23'3'' x 18'3'' | |
| Dining room | 11'6'' x 14'0'' | |
| Dining nook | 7'3'' x 10'11'' | |
| Bedroom | 10'8'' x 10'8'' | |
| 4pc Bathroom | 8'1'' x 9'1'' | |
| 3pc Bathroom | 9'3'' x 5'2'' |
| Features | |||||
|---|---|---|---|---|---|
| Irregular lot size | Jacuzzi bath-tub | See Remarks | |||
| Detached Garage(2) | Refrigerator | Dishwasher | |||
| Dryer | Range - Electric | See Remarks | |||


















































