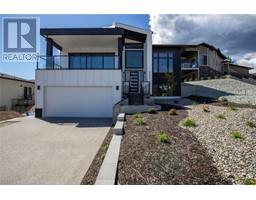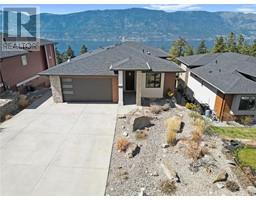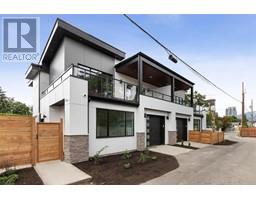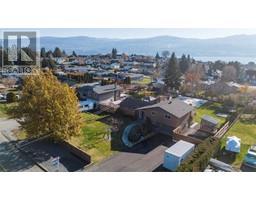2040 Springfield Road S Unit# 1203 Springfield/Spall, Kelowna, British Columbia, CA
Address: 2040 Springfield Road S Unit# 1203, Kelowna, British Columbia
Summary Report Property
- MKT ID10308385
- Building TypeApartment
- Property TypeSingle Family
- StatusBuy
- Added1 weeks ago
- Bedrooms2
- Bathrooms2
- Area1004 sq. ft.
- DirectionNo Data
- Added On07 May 2024
Property Overview
Experience unparalleled panoramic views from the 12th floor of Invue in Central Kelowna. This stunning 2-bedroom, 2-bathroom condo boasts south, west, and east exposures, offering distant lake vistas that will take your breath away. Enjoy the luxury of 2 spacious patios and 2 parking stalls, ensuring both convenience and comfort. Nestled at 1203-2040 Springfield Rd, this residence is conveniently located steps away from Orchard Park Mall, transit options, renowned restaurants, chic shops, and picturesque parks. With a split floor plan, privacy is guaranteed, providing an ideal layout for relaxation and entertainment. Priced to sell at an incredible value of $599,000, this property presents a rare opportunity for investment. Currently tenanted on a month-to-month basis, seize the chance to own this coveted piece of Kelowna real estate while it lasts. (id:51532)
Tags
| Property Summary |
|---|
| Building |
|---|
| Level | Rooms | Dimensions |
|---|---|---|
| Main level | Full bathroom | 5'6'' x 8'0'' |
| 3pc Ensuite bath | 5'6'' x 12'0'' | |
| Bedroom | 11'3'' x 10'1'' | |
| Primary Bedroom | 11'6'' x 11'8'' | |
| Kitchen | 13'0'' x 9'8'' | |
| Living room | 12'4'' x 17'6'' |
| Features | |||||
|---|---|---|---|---|---|
| Central island | Two Balconies | Parkade | |||
| Underground | Refrigerator | Dishwasher | |||
| Dryer | Range - Electric | Washer | |||
| See Remarks | Clubhouse | Sauna | |||
| Whirlpool | Storage - Locker | ||||






































































