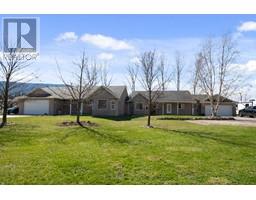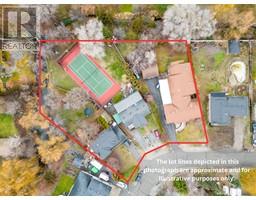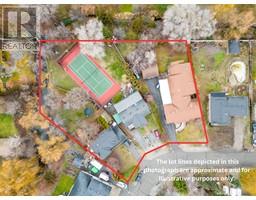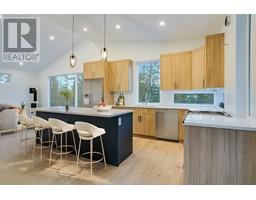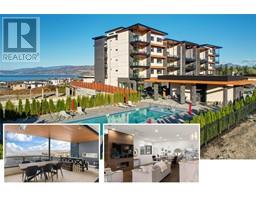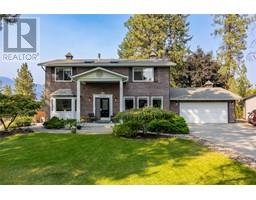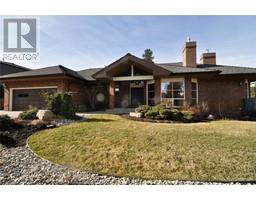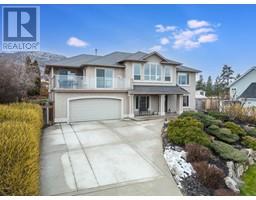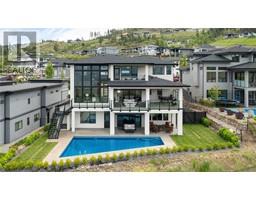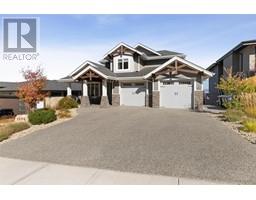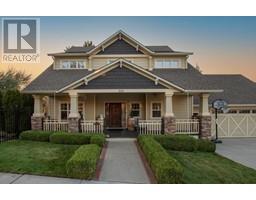2860 Gosnell Road Kelowna South, Kelowna, British Columbia, CA
Address: 2860 Gosnell Road, Kelowna, British Columbia
Summary Report Property
- MKT ID10303815
- Building TypeHouse
- Property TypeSingle Family
- StatusBuy
- Added12 weeks ago
- Bedrooms4
- Bathrooms2
- Area1935 sq. ft.
- DirectionNo Data
- Added On07 Feb 2024
Property Overview
Premier Development Opportunity in Kelowna South! Nearly 1 Acre of Flat, Usable Land! Preliminary designs have already been prepared for a 3-story condo building, offering 27,000 sqft of potential living space. Inquire for the report to jumpstart your development vision! Discover the potential of a lifetime in the heart of Kelowna South! This prime property offers an expansive, flat canvas, ready for your visionary touch. Whether you're dreaming of luxurious townhomes or condos, this is your chance to make it a reality! Enjoy the convenience of being mere minutes away from shopping, dining, and entertainment options, making this location highly sought after for both residents and investors. Walking Distance to Okanagan Lake. Education is within reach, Kelowna Secondary School a mere 200m away and Okanagan College just 500m from the site. It is a perfect location for families and students alike! Excellent Transportation Links. Stay connected with public transit right at your fingertips and the active Gordon corridor steps away. Nature lovers will adore this property, as it backs onto green space adorned with beautiful mature trees and a charming creek. Enjoy serenity and a connection to nature right at home! Act Now – Don't Miss Out! This premier development site is in high demand and won't last long in this thriving Kelowna South area. Seize this golden opportunity today and turn your real estate dreams into reality! Contact us now to secure your future success! (id:51532)
Tags
| Property Summary |
|---|
| Building |
|---|
| Level | Rooms | Dimensions |
|---|---|---|
| Second level | Full bathroom | Measurements not available |
| Basement | Laundry room | 9'0'' x 6'4'' |
| Bedroom | 12'0'' x 10'2'' | |
| Main level | Full bathroom | Measurements not available |
| Bedroom | 10'8'' x 10'5'' | |
| Bedroom | 14'0'' x 9'10'' | |
| Primary Bedroom | 13'0'' x 11'0'' | |
| Kitchen | 12'8'' x 11'8'' | |
| Dining room | 11'8'' x 9'8'' | |
| Living room | 14'0'' x 13'0'' |
| Features | |||||
|---|---|---|---|---|---|
| Cul-de-sac | Level lot | Private setting | |||
| Irregular lot size | Surfaced | Central air conditioning | |||


















