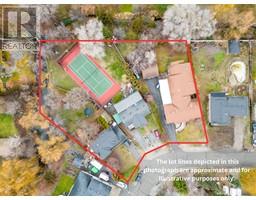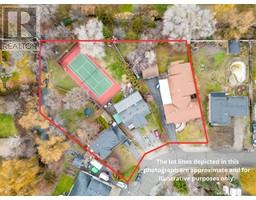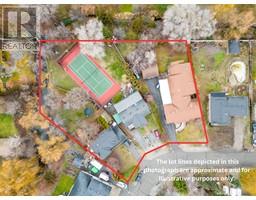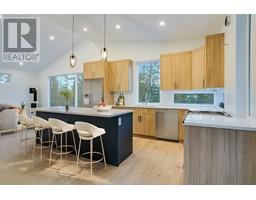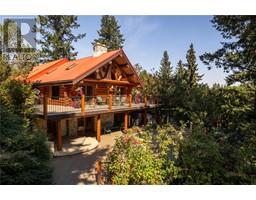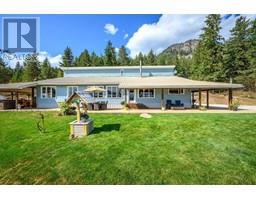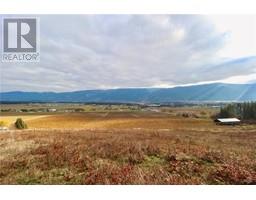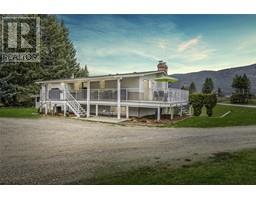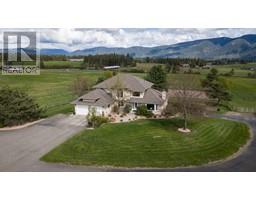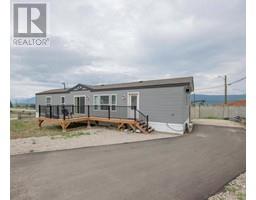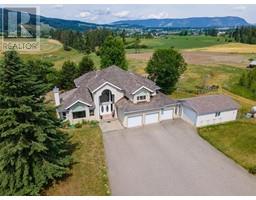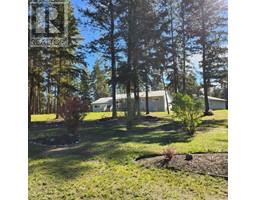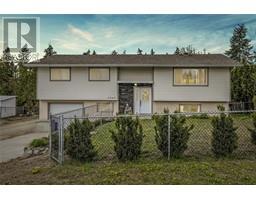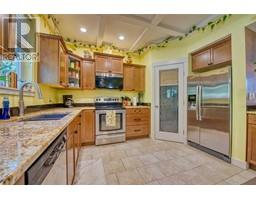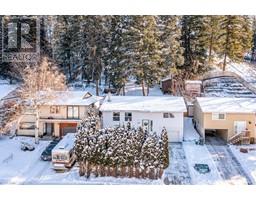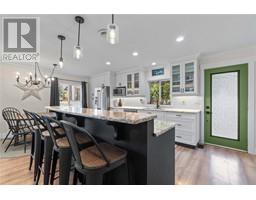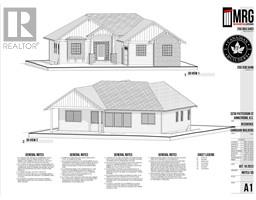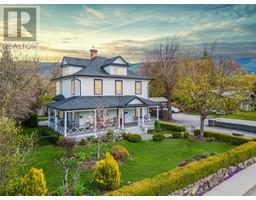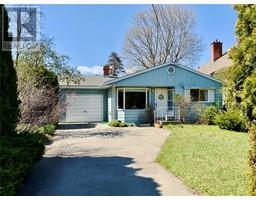3365 Otter Lake Road Armstrong/ Spall., Armstrong, British Columbia, CA
Address: 3365 Otter Lake Road, Armstrong, British Columbia
Summary Report Property
- MKT ID10302224
- Building TypeHouse
- Property TypeSingle Family
- StatusBuy
- Added14 weeks ago
- Bedrooms5
- Bathrooms5
- Area2901 sq. ft.
- DirectionNo Data
- Added On23 Jan 2024
Property Overview
Uncover the unique charm of 3365 Otter Lake, a rare gem offering 5.27 private acres with two no-step rancher homes, ideal for multi-generational living or revenue generation. Enjoy the tranquility of beautiful views and creek frontage, while being close to schools, shopping, and amenities. This property boasts a 20x30' shop, perfect for hobbies or farm equipment, and an equestrian-friendly setup with paddocks, a fenced riding arena, shelters, and a chicken coop. City water and an on-site septic treatment system add convenience. With newer hot water tanks and a location that blends peaceful rural living with town proximity, this property is a perfect blend of comfort and practicality. Don't miss this opportunity – a setting like this is a rare find! (id:51532)
Tags
| Property Summary |
|---|
| Building |
|---|
| Land |
|---|
| Level | Rooms | Dimensions |
|---|---|---|
| Main level | Other | 4'8'' x 9'1'' |
| Full bathroom | 7'6'' x 8'8'' | |
| Other | 3'0'' x 11'5'' | |
| Bedroom | 12'0'' x 14'2'' | |
| Primary Bedroom | 15'4'' x 16'11'' | |
| Other | 5'0'' x 6'11'' | |
| Full ensuite bathroom | 8'6'' x 7'6'' | |
| Laundry room | 7'3'' x 6'2'' | |
| Living room | 20'4'' x 15'0'' | |
| Dining room | 11'0'' x 17'0'' | |
| Kitchen | 11'2'' x 11'11'' | |
| Other | 20'2'' x 21'8'' | |
| Other | 4'8'' x 9'1'' | |
| Other | 20'1'' x 22'2'' | |
| Bedroom | 10'11'' x 11'10'' | |
| 3pc Bathroom | 7'5'' x 4'8'' | |
| Bedroom | 10'11'' x 12'10'' | |
| Other | 7'2'' x 13'7'' | |
| Laundry room | 7'2'' x 7'9'' | |
| 2pc Bathroom | 3'2'' x 6'8'' | |
| 4pc Ensuite bath | 9'4'' x 8'10'' | |
| Other | 9'4'' x 6'0'' | |
| Primary Bedroom | 14'11'' x 15'4'' | |
| Dining room | 11'10'' x 10'1'' | |
| Living room | 16'1'' x 23'2'' | |
| Kitchen | 11'10'' x 15'3'' |
| Features | |||||
|---|---|---|---|---|---|
| Irregular lot size | Attached Garage(4) | Refrigerator | |||
| Dishwasher | Dryer | Range - Electric | |||
| Washer | Central air conditioning | ||||






































