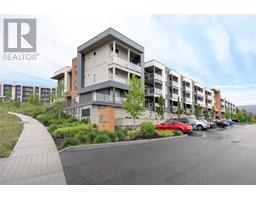3076 Quail Crescent University District, Kelowna, British Columbia, CA
Address: 3076 Quail Crescent, Kelowna, British Columbia
Summary Report Property
- MKT ID10306501
- Building TypeHouse
- Property TypeSingle Family
- StatusBuy
- Added5 days ago
- Bedrooms3
- Bathrooms4
- Area2880 sq. ft.
- DirectionNo Data
- Added On09 May 2024
Property Overview
Step into this remarkable & distinctive family residence! Revel in the awe-inspiring panoramic views overlooking two pristine golf courses, tranquil valley & majestic mountains beyond. The kitchen showcases rich wooden cabinetry & expansive windows framing the sweeping views, seamlessly flowing into the dining area. Enjoy your morning coffee on one of the secluded decks or create unforgettable memories against the backdrop of the picturesque scenery. This residence is truly unparalleled, with architectural ingenuity that maximizes views from every vantage point. Exquisite Brazilian Cherry hardwood flooring envelopes the main, while the upper level has impeccable beechwood flooring. The landscaped, low-maintenance yard features synlawn & a relaxing hot tub. Cutting-edge technology with 10 built-in speakers, an advanced HVAC system with triple filtration for superior air quality & added insulation for enhanced efficiency & tranquility. The primary suite offers breathtaking views right from the comfort of your bed, complete with an ensuite & walk-in closet featuring convenient laundry chutes leading directly to the laundry room below. The garage attic provides additional storage space, ensuring belongings are kept organized and easily accessible. Just minutes away, discover walking trails leading to UBCO, nearby parks, shopping & more! Welcome to a residence that seamlessly blends luxury & functionality-Ideal for those seeking a lock-and-leave lifestyle. (id:51532)
Tags
| Property Summary |
|---|
| Building |
|---|
| Level | Rooms | Dimensions |
|---|---|---|
| Second level | 5pc Ensuite bath | Measurements not available |
| Primary Bedroom | 14'2'' x 12'8'' | |
| Bedroom | 10'7'' x 10'4'' | |
| 4pc Bathroom | Measurements not available | |
| Basement | Storage | 26'3'' x 6'0'' |
| 4pc Bathroom | Measurements not available | |
| Bedroom | 11'7'' x 12'8'' | |
| Family room | 17'10'' x 16'10'' | |
| Recreation room | 11'7'' x 21'0'' | |
| Main level | Dining nook | 11'6'' x 7'3'' |
| Kitchen | 15'11'' x 13'10'' | |
| Dining room | 12'3'' x 12'9'' | |
| 2pc Bathroom | Measurements not available | |
| Laundry room | 14'9'' x 5'11'' | |
| Living room | 15'8'' x 17'6'' |
| Features | |||||
|---|---|---|---|---|---|
| Private setting | Central island | Two Balconies | |||
| Attached Garage(2) | See Remarks | ||||







































































