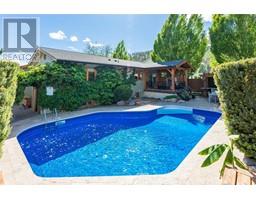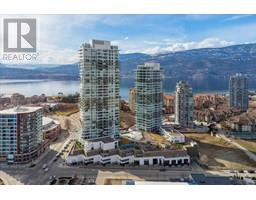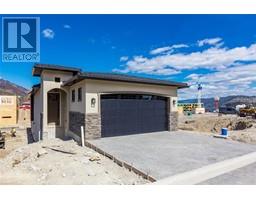3434 McKinley Beach Drive Unit# 109 McKinley Landing, Kelowna, British Columbia, CA
Address: 3434 McKinley Beach Drive Unit# 109, Kelowna, British Columbia
Summary Report Property
- MKT ID10311674
- Building TypeApartment
- Property TypeSingle Family
- StatusBuy
- Added3 weeks ago
- Bedrooms2
- Bathrooms2
- Area1343 sq. ft.
- DirectionNo Data
- Added On02 May 2024
Property Overview
Experience the epitome of comfort and convenience in this ground-level corner unit, offering spacious living in a serene setting. Boasting 2 bedrooms and 2 bathrooms, this home welcomes you with warmth and charm. The primary bedroom features expansive windows, inviting abundant natural light to illuminate the space. Say goodbye to clutter with the convenient laundry room, complete with an huge storage closet. Step outside to your own private oasis on the extra-large partially covered deck, perfect for enjoying the outdoors with the added bonus of a natural gas connection for your BBQ or fire pit. Parking is a breeze with underground parkade and a dedicated storage locker for your convenience. Embrace resort-style living with access to the outdoor pool, perfect for relaxation and recreation. Additionally, take advantage of the community tennis courts, walking trails, and beach access, providing endless opportunities for outdoor enjoyment. Don't miss out on this rare opportunity to indulge in luxury living with all the amenities at your fingertips. Welcome home! (id:51532)
Tags
| Property Summary |
|---|
| Building |
|---|
| Level | Rooms | Dimensions |
|---|---|---|
| Main level | Laundry room | 11'11'' x 10'3'' |
| Full bathroom | 11'11'' x 8'7'' | |
| Bedroom | 12' x 16'9'' | |
| Full ensuite bathroom | 5'6'' x 11'8'' | |
| Primary Bedroom | 14'9'' x 11'7'' | |
| Living room | 16'1'' x 9'8'' | |
| Dining room | 16'1'' x 8'3'' | |
| Kitchen | 10'11'' x 17'11'' |
| Features | |||||
|---|---|---|---|---|---|
| One Balcony | Underground(1) | Heat Pump | |||




























































