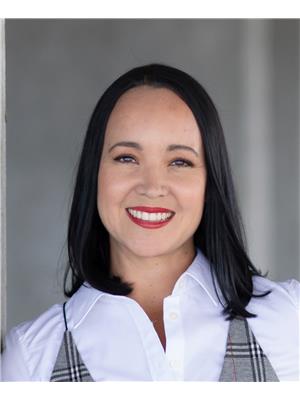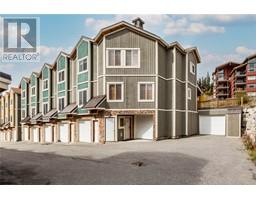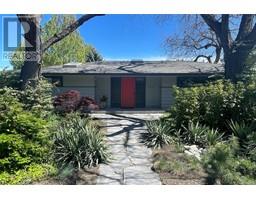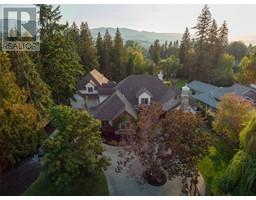385 Tucker Court Wilden, Kelowna, British Columbia, CA
Address: 385 Tucker Court, Kelowna, British Columbia
Summary Report Property
- MKT ID10311405
- Building TypeHouse
- Property TypeSingle Family
- StatusBuy
- Added2 weeks ago
- Bedrooms4
- Bathrooms4
- Area3392 sq. ft.
- DirectionNo Data
- Added On03 May 2024
Property Overview
This lovely 3400 sq ft home is located in the highly desirable neighborhood of Wilden. This unique home offers the convenience of main-floor living with 2 additional bedrooms up and with a large walk out basement to expand you living space. The home features 4 bedrooms and 4 bathrooms including main floor primary suite with ensuite bathroom offering double sinks and a relaxing soaker tub. The upper level features 2 bedrooms and a full bath, making it the perfect space for guests or family members. The finished above-ground walkout basement has 10 ft ceilings and features an additional bedroom and full bathroom, ample storage and a large space for a family/games room and is perfect for entertaining. The low-maintenance landscaping is a breeze to care for, leaving you more time to enjoy the amenities the area has to offer. Close to schools and hiking trails, this property offers the best of both worlds – a tranquil oasis and city amenities nearby. With no through traffic, the street offers lots of parking for both residents and guests. The double-car garage provides secure parking for your vehicles. This house is perfect for empty nesters or families looking for a peaceful retreat. These original owners have cared for the property with pride, and now it's time for a new family to make it their own. (id:51532)
Tags
| Property Summary |
|---|
| Building |
|---|
| Land |
|---|
| Level | Rooms | Dimensions |
|---|---|---|
| Second level | Bedroom | 12' x 12' |
| Bedroom | 11'6'' x 12' | |
| 4pc Bathroom | 8'5'' x 7'11'' | |
| Lower level | Utility room | 4'8'' x 8'10'' |
| Storage | 12'10'' x 15'9'' | |
| 4pc Bathroom | 8'11'' x 8'9'' | |
| Bedroom | 12'5'' x 17'2'' | |
| Recreation room | 12' x 35'4'' | |
| Family room | 12'8'' x 19'1'' | |
| Main level | 2pc Bathroom | 5'11'' x 5'6'' |
| Laundry room | 10'4'' x 5'7'' | |
| Den | 13' x 9'11'' | |
| 5pc Ensuite bath | 11'3'' x 8' | |
| Primary Bedroom | 13'2'' x 19'2'' | |
| Dining room | 12' x 9' | |
| Kitchen | 9'6'' x 12'7'' | |
| Living room | 16'1'' x 19'5'' |
| Features | |||||
|---|---|---|---|---|---|
| Attached Garage(2) | Central air conditioning | ||||
























































