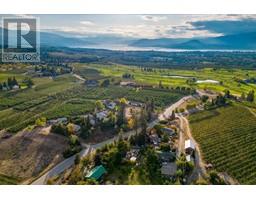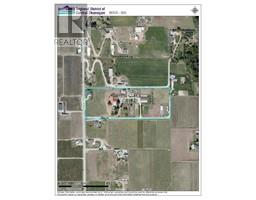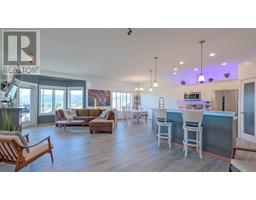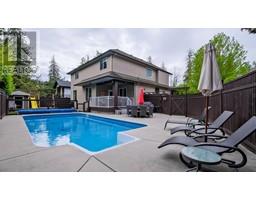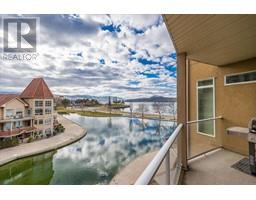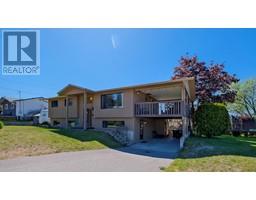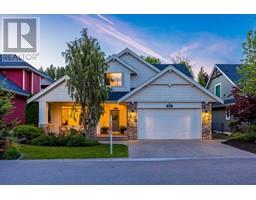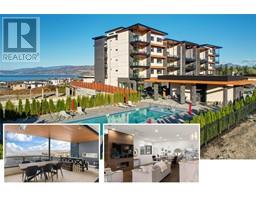4291 Black Road Ellison, Kelowna, British Columbia, CA
Address: 4291 Black Road, Kelowna, British Columbia
Summary Report Property
- MKT ID10303287
- Building TypeHouse
- Property TypeSingle Family
- StatusBuy
- Added14 weeks ago
- Bedrooms4
- Bathrooms6
- Area3868 sq. ft.
- DirectionNo Data
- Added On30 Jan 2024
Property Overview
Welcome to 4291 - 4303 Black Road, Kelowna, BC - Your Dream Estate! This remarkable property boasts an array of features that make it a truly unique INVESTMENT opportunity: 1) PRIVATE ESTATE. Enjoy the serenity and privacy of this expansive 10-acre estate. 2) MONEY MARKER. Multiple income-generating possibilities, making it a savvy investment including a 2nd legal residence generating $3000 per month. 3) PRIME FARMLAND. 10 acres of fertile land, perfect for cultivating cherries or grapes. 4) DOG KENNEL BUSINESS. A dedicated 80' x 40' building with climate control and indoor/outdoor runs is set up for a successful dog kennel business. 5) AGRI-TOURISM POTENTIAL. Explore the possibilities of creating your own winery or cidery. 6) PORTABLE SAWMILL. Ideal for those with a passion for woodworking and craftsmanship. 7) HORSE-FRIENDLY. Equipped with 2 newer stalls, a tack room, and a paddock, it's perfect for horse lovers. Additional features include, a spacious 3868 sqft rancher with a concrete pool provides stunning valley views. A 22' x 80' post & beam building provides space for wedding venues, BBQs, car storage, etc. 6-Bay Garage offers plenty of storage for your vehicles and equipment. 600 Amp Service to ensure you have all the power you need for your ventures. Lastly, the amazing location is only, minutes away from Kelowna's airport, Sexsmith Corner, Rutland Town Centre, UBCO, and golfing Don't miss this opportunity to own a versatile estate with endless potential. (id:51532)
Tags
| Property Summary |
|---|
| Building |
|---|
| Land |
|---|
| Level | Rooms | Dimensions |
|---|---|---|
| Main level | 4pc Ensuite bath | 14' x 8'6'' |
| 2pc Ensuite bath | 8' x 7'9'' | |
| Primary Bedroom | 18' x 19' | |
| Laundry room | 10'9'' x 6'9'' | |
| 5pc Bathroom | 6'5'' x 7'4'' | |
| Storage | 36' x 6' | |
| Bedroom | 12' x 13'9'' | |
| 5pc Ensuite bath | 7'6'' x 7'6'' | |
| Bedroom | 15' x 18' | |
| 3pc Ensuite bath | 7' x 4' | |
| Bedroom | 9' x 26' | |
| 5pc Bathroom | 11'4'' x 7' | |
| Den | 16' x 14'6'' | |
| Family room | 19' x 15' | |
| Living room | 14' x 24' | |
| Dining room | 15' x 19' | |
| Kitchen | 19' x 21' |
| Features | |||||
|---|---|---|---|---|---|
| Central island | See Remarks | Attached Garage(6) | |||
| Heated Garage | Oversize | Refrigerator | |||
| Dishwasher | Dryer | Range - Gas | |||
| Washer | Central air conditioning | ||||













































