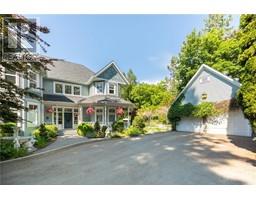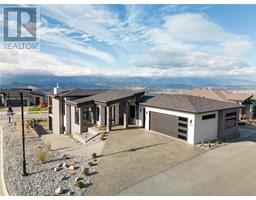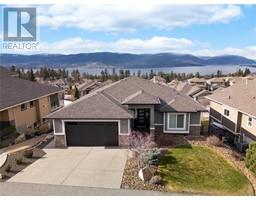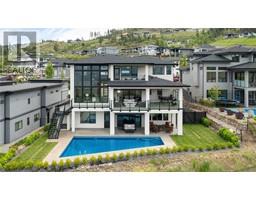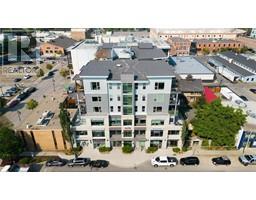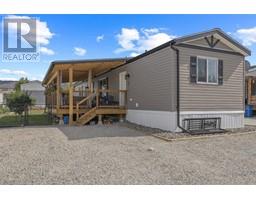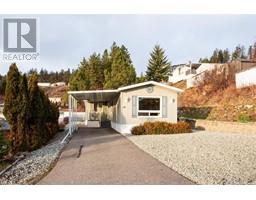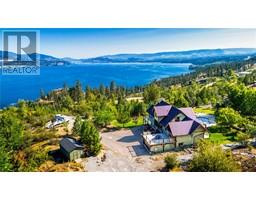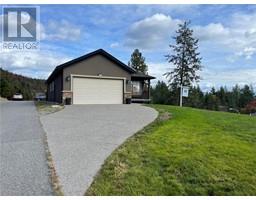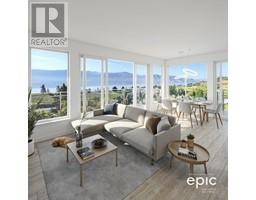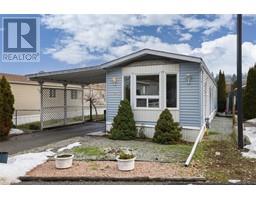434 McCarren Avenue Kettle Valley, Kelowna, British Columbia, CA
Address: 434 McCarren Avenue, Kelowna, British Columbia
Summary Report Property
- MKT ID10301984
- Building TypeHouse
- Property TypeSingle Family
- StatusBuy
- Added13 weeks ago
- Bedrooms4
- Bathrooms3
- Area1846 sq. ft.
- DirectionNo Data
- Added On24 Jan 2024
Property Overview
Welcome to an exceptional 4-bed 3-bath family home in the highly sought after Kettle Valley neighborhood. This 3-story gem boasts blonde hickory hardwood flooring throughout the main level, complemented by new quartz countertops that exude elegance. Arched doorways & custom built-ins infuse character, while the river rock fireplace creates a cozy focal point. The meticulous care & pride of ownership shine through as you enter. The private yard is a serene haven surrounded by lush greenery, featuring a spacious deck for seamless indoor-outdoor living. A spacious driveway accommodates a boat, RV, or both, catering to outdoor enthusiasts. The well-planned layout situates three bedrooms on the upper level, ideal for families. The primary bedroom has a walk-in closet with custom built-ins & access to a cheater ensuite for ultimate convenience. Two additional bedrooms offer privacy at the opposite end. The lower level offers a versatile fourth bedroom, roomy family room, bathroom & ample storage. Essential upgrades include a newer roof, upper-level blinds, wood shutters, a new furnace & A/C. Fresh quartz countertops in the kitchen & bathroom add contemporary flair to this timeless home. Close to schools, shopping, restaurants, wineries, walking trails & more! This home combines a stunning interior with a low maintenance fully fenced yard, reflecting meticulous care & thoughtful upgrades. Don't miss the opportunity to make this meticulously maintained family home your own! (id:51532)
Tags
| Property Summary |
|---|
| Building |
|---|
| Land |
|---|
| Level | Rooms | Dimensions |
|---|---|---|
| Second level | Primary Bedroom | 14'5'' x 13'0'' |
| Full bathroom | 9'5'' x 4'10'' | |
| Bedroom | 10'3'' x 10'9'' | |
| Bedroom | 10'3'' x 9'0'' | |
| Lower level | Storage | 6'6'' x 3'0'' |
| Family room | 16'4'' x 9'5'' | |
| Full bathroom | 8'5'' x 5'0'' | |
| Bedroom | 8'5'' x 13'0'' | |
| Main level | Living room | 17'0'' x 12'0'' |
| Partial bathroom | 5'0'' x 5'7'' | |
| Laundry room | 5'4'' x 3'0'' | |
| Dining room | 9'6'' x 9'6'' | |
| Kitchen | 11'5'' x 10'6'' |
| Features | |||||
|---|---|---|---|---|---|
| One Balcony | Attached Garage(1) | Rear | |||
| RV(1) | Central air conditioning | ||||




































