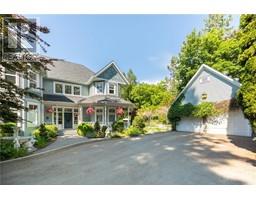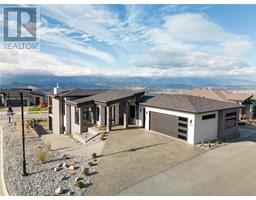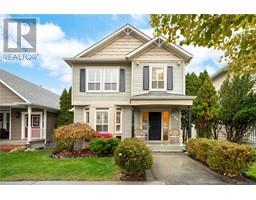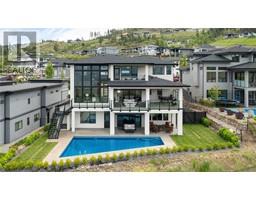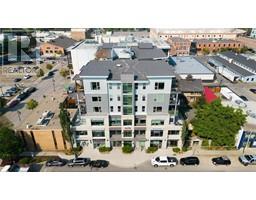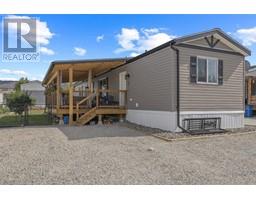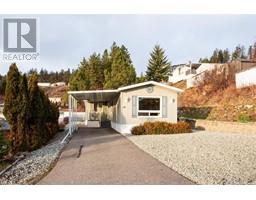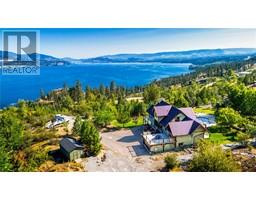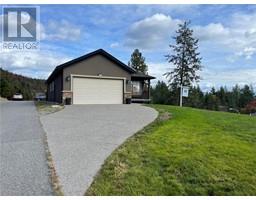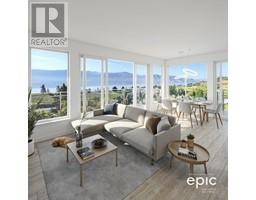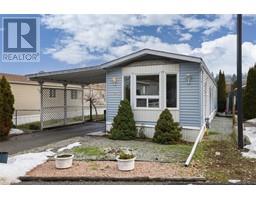523 Tungsten Court Upper Mission, Kelowna, British Columbia, CA
Address: 523 Tungsten Court, Kelowna, British Columbia
Summary Report Property
- MKT ID10302692
- Building TypeHouse
- Property TypeSingle Family
- StatusBuy
- Added13 weeks ago
- Bedrooms4
- Bathrooms3
- Area2642 sq. ft.
- DirectionNo Data
- Added On25 Jan 2024
Property Overview
Welcome to this stunning 4-bedroom Upper Mission home nestled on a quiet cul-de-sac, offering an incredible panoramic lakeview that will take your breath away. This meticulously maintained residence features numerous upgrades, ensuring a move-in-ready experience. The exterior features a brand-new garage door & front door, enhancing both curb appeal & security. The heart of this home is undoubtedly the kitchen, complete with granite countertops, stainless steel appliances & gas range. This space seamlessly flows into the open concept living room & dining room. The covered deck is perfect for entertaining with spectacular lake & mountain views. Beautiful hardwood flooring runs throughout, adding warmth & sophistication. The primary bedroom is a bright & spacious retreat, offering lake & mountain views from bed & a custom feature wall. The spa-like ensuite features a soaker tub, double sinks & seamless glass shower and connects to a generously sized walk-in closet with built-in storage. Downstairs, you'll find a large family room & rec room, complete with a stylish wet bar featuring custom cabinetry & exquisite tile work. Two additional bedrooms on this level provide flexibility for growing families or accommodating guests. Head out to the fully fenced backyard & relax in the hot tub while savoring the picturesque surroundings. Storage is never an issue with a spacious fully finished storage area that can be adapted to suit your specific needs. This home is a must see! (id:51532)
Tags
| Property Summary |
|---|
| Building |
|---|
| Land |
|---|
| Level | Rooms | Dimensions |
|---|---|---|
| Lower level | 4pc Bathroom | 8'6'' x 5'9'' |
| Bedroom | 10'6'' x 11'3'' | |
| Bedroom | 10'9'' x 11' | |
| Family room | 15' x 15'3'' | |
| Recreation room | 13' x 21'7'' | |
| Storage | 13'9'' x 19'8'' | |
| Main level | Laundry room | 11'3'' x 7'10'' |
| Dining room | 13' x 11' | |
| Kitchen | 13'10'' x 12' | |
| Living room | 14'9'' x 15' | |
| 5pc Ensuite bath | 11' x 10'2'' | |
| Primary Bedroom | 13' x 15' | |
| 2pc Bathroom | 6'9'' x 8' | |
| Bedroom | 12'7'' x 10' | |
| Other | 7' x 11'7'' |
| Features | |||||
|---|---|---|---|---|---|
| Cul-de-sac | Central island | One Balcony | |||
| Attached Garage(2) | Central air conditioning | ||||
























































