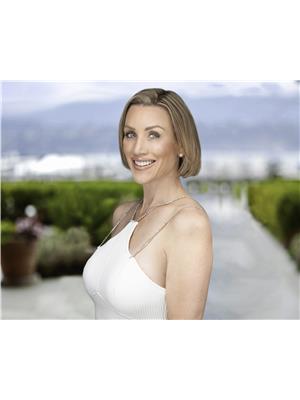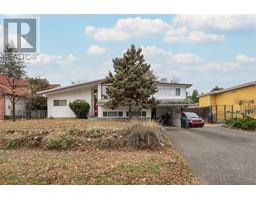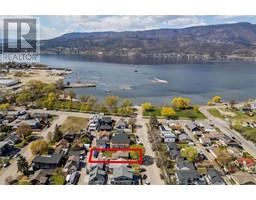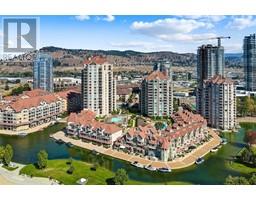446 West Avenue Unit# 204 Kelowna South, Kelowna, British Columbia, CA
Address: 446 West Avenue Unit# 204, Kelowna, British Columbia
2 Beds2 Baths1115 sqftStatus: Buy Views : 776
Price
$699,999
Summary Report Property
- MKT ID10311797
- Building TypeApartment
- Property TypeSingle Family
- StatusBuy
- Added2 weeks ago
- Bedrooms2
- Bathrooms2
- Area1115 sq. ft.
- DirectionNo Data
- Added On02 May 2024
Property Overview
Luxury living in the heart of the trendy South Pandosy area of Kelowna. Over 1,100 square feet of luxury living in this spacious 2 bedroom, 2 bathroom condo with over 400 square feet of outdoor living space complete with gas fire table and BBQ. New granite counters in the kitchen and bathrooms. TWO parking stalls, stainless steel appliances, in floor heating in the ensuite, spacious walk-in-closet. Move in ready. Shows 10 out of a 10. 2 dogs, 2 cats, or 1 dog and 1 cat, under 30 lbs allowed. Prime location walking distance to lake, beach, shops, restaurants, etc. Parking stalls #5 & 6. (id:51532)
Tags
| Property Summary |
|---|
Property Type
Single Family
Building Type
Apartment
Storeys
1
Square Footage
1115 sqft
Community Name
446 West Avenue
Title
Strata
Neighbourhood Name
Kelowna South
Land Size
under 1 acre
Built in
2007
Parking Type
Underground
| Building |
|---|
Bathrooms
Total
2
Interior Features
Appliances Included
Dishwasher, Dryer, Range - Gas, Microwave, Washer
Flooring
Carpeted, Ceramic Tile, Vinyl
Building Features
Features
Central island, One Balcony
Square Footage
1115 sqft
Fire Protection
Smoke Detector Only
Heating & Cooling
Cooling
Central air conditioning
Heating Type
Furnace, Forced air, See remarks
Utilities
Utility Sewer
Municipal sewage system
Water
Municipal water
Exterior Features
Exterior Finish
Stone, Stucco
Neighbourhood Features
Community Features
Pets Allowed With Restrictions, Rentals Allowed
Maintenance or Condo Information
Maintenance Fees
$622.3 Monthly
Maintenance Fees Include
Reserve Fund Contributions, Insurance, Ground Maintenance, Property Management, Other, See Remarks, Sewer, Waste Removal, Water
Parking
Parking Type
Underground
Total Parking Spaces
2
| Level | Rooms | Dimensions |
|---|---|---|
| Main level | Other | 9'6'' x 9'4'' |
| Other | 25'10'' x 14'5'' | |
| Laundry room | 5'6'' x 3'2'' | |
| Foyer | 6'10'' x 4'11'' | |
| 3pc Bathroom | 4'10'' x 7'8'' | |
| Bedroom | 11'8'' x 10'5'' | |
| Other | 8'11'' x 4'2'' | |
| 4pc Ensuite bath | 8'10'' x 10'2'' | |
| Primary Bedroom | 11'1'' x 11'1'' | |
| Dining room | 13'9'' x 9'3'' | |
| Kitchen | 11'10'' x 16'1'' | |
| Living room | 13'9'' x 11'3'' |
| Features | |||||
|---|---|---|---|---|---|
| Central island | One Balcony | Underground | |||
| Dishwasher | Dryer | Range - Gas | |||
| Microwave | Washer | Central air conditioning | |||













































































