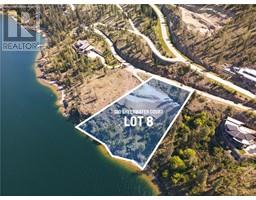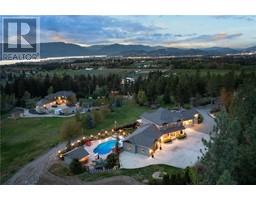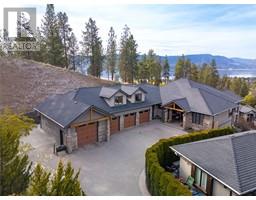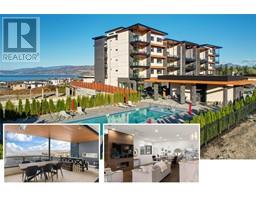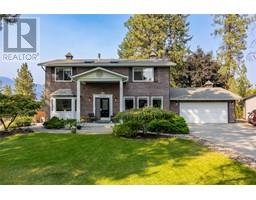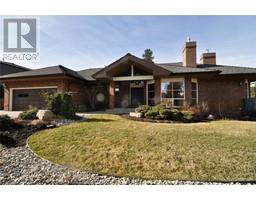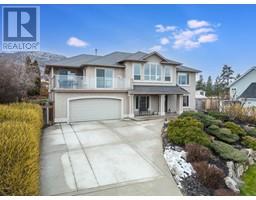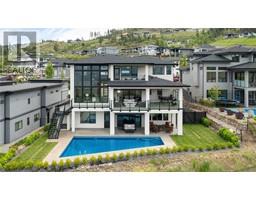458 Trestle Ridge Drive Kettle Valley, Kelowna, British Columbia, CA
Address: 458 Trestle Ridge Drive, Kelowna, British Columbia
Summary Report Property
- MKT ID10300626
- Building TypeHouse
- Property TypeSingle Family
- StatusBuy
- Added21 weeks ago
- Bedrooms4
- Bathrooms3
- Area4142 sq. ft.
- DirectionNo Data
- Added On08 Dec 2023
Property Overview
Upper Mission Best Buy! Priced hundreds of thousands below replacement cost. Built by Kelowna's award winning Frame Custom Homes, this is an absolute masterpiece. Every aspect of this house has been carefully curated, resulting in a completely custom & designer-inspired home. Lake, mountain & city views offer a mesmerizing backdrop with ultimate privacy. Surrounded by nature views, providing the ultimate sanctuary for those seeking an elevated lifestyle with endless entertaining options. The open concept living space welcomes you, with soaring ceilings & natural light. The chef's kitchen is a true culinary oasis, with top-of-the-line appliances & a dedicated beverage wet bar. The living room leads to the view deck with multiple areas to enjoy. The primary lake view suite is an oasis in itself, with a spa-like ensuite perfect for relaxation. An office/guest bedroom, powder room & laundry completes the main. The walk-out lower level is an entertainers' paradise, complete with a high-end bar/summer kitchen, wine cellar, & vast rec space with in-floor radiant heating. Both lower level bedrooms are positioned to enjoy the view. The lower-maintenance outdoor space features professional landscaping while the triple oversized garage includes a workshop area, perfect for the car enthusiast or hobbyist. This extraordinary home has been constructed to the highest standards including Carolyn Walsh cabinetry, smart home technology, multiple heating & cooling zones & much more! (id:51532)
Tags
| Property Summary |
|---|
| Building |
|---|
| Level | Rooms | Dimensions |
|---|---|---|
| Basement | Other | 7'7'' x 3'3'' |
| 4pc Bathroom | 8'4'' x 8'8'' | |
| Bedroom | 16'3'' x 13'11'' | |
| Bedroom | 16'4'' x 12'1'' | |
| Wine Cellar | 10'0'' x 6'3'' | |
| Other | 12'4'' x 10'9'' | |
| Recreation room | 32'6'' x 19'8'' | |
| Family room | 15'8'' x 13'7'' | |
| Ground level | Laundry room | 11'2'' x 10'6'' |
| 2pc Bathroom | 6'6'' x 5'10'' | |
| Bedroom | 12'0'' x 11'5'' | |
| 5pc Ensuite bath | 9'5'' x 21'4'' | |
| Primary Bedroom | 19'9'' x 13'11'' | |
| Dining room | 9'8'' x 12'11'' | |
| Living room | 18'2'' x 16'5'' | |
| Kitchen | 15'10'' x 19'0'' |
| Features | |||||
|---|---|---|---|---|---|
| Private setting | Irregular lot size | Central island | |||
| One Balcony | Oversize | Heated Garage | |||
| Central air conditioning | |||||




























































