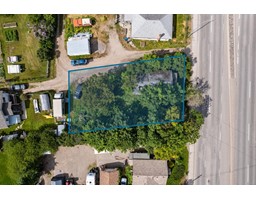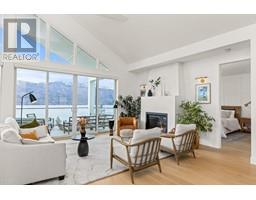4622 Darin Place Lower Mission, Kelowna, British Columbia, CA
Address: 4622 Darin Place, Kelowna, British Columbia
Summary Report Property
- MKT ID10310872
- Building TypeHouse
- Property TypeSingle Family
- StatusBuy
- Added2 weeks ago
- Bedrooms5
- Bathrooms3
- Area3151 sq. ft.
- DirectionNo Data
- Added On02 May 2024
Property Overview
Welcome to your family haven in the Heart of the Lower Mission! This immaculate 5-bedroom, 3-bathroom home is designed for comfortable living and entertaining. Inside, you'll find a bright open floor plan with three spacious bedrooms upstairs and two large bedrooms downstairs. The main floor features a cozy gas fireplace in the family room, an updated kitchen with stainless steel appliances and granite countertops, and access to the balcony overlooking the fully fenced backyard. The primary bedroom boasts a walk-in closet and ensuite, while the lower level offers additional space for relaxation and recreation, including a games/media room and workout/rec room. Recent updates include a newer furnace, roof, and hot water tank, ensuring worry-free living for years to come. Plus, the garage is EV ready, perfect for eco-conscious homeowners. Located just minutes from wineries, golf courses, and recreational trails, and within walking distance to schools, groceries, restaurants, and Okanagan Lake. Don't miss out on the chance to call this your forever home! Schedule a showing today and experience the warmth and charm of this incredible property. (id:51532)
Tags
| Property Summary |
|---|
| Building |
|---|
| Land |
|---|
| Level | Rooms | Dimensions |
|---|---|---|
| Second level | 4pc Bathroom | 7'9'' x 9'8'' |
| Bedroom | 13'2'' x 15'4'' | |
| Bedroom | 8'10'' x 19'9'' | |
| Family room | 13'2'' x 21'7'' | |
| Recreation room | 19'5'' x 21'11'' | |
| Main level | 4pc Bathroom | 4'11'' x 8'1'' |
| 4pc Ensuite bath | 8'3'' x 8'1'' | |
| Bedroom | 12'5'' x 10'1'' | |
| Bedroom | 12'4'' x 10'1'' | |
| Dining room | 8'10'' x 11'1'' | |
| Dining room | 11'2'' x 7'10'' | |
| Foyer | 8'8'' x 8'2'' | |
| Kitchen | 9'1'' x 12'5'' | |
| Laundry room | 7'10'' x 5'1'' | |
| Living room | 12'6'' x 15'2'' | |
| Living room | 13' x 12'11'' | |
| Primary Bedroom | 12'5'' x 16'1'' |
| Features | |||||
|---|---|---|---|---|---|
| One Balcony | See Remarks | Attached Garage(2) | |||
| Refrigerator | Dishwasher | Dryer | |||
| Range - Electric | Microwave | Washer | |||
| Central air conditioning | |||||
































































