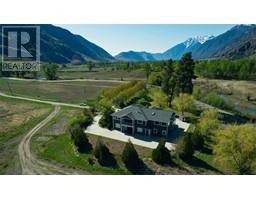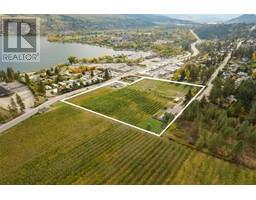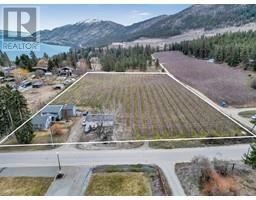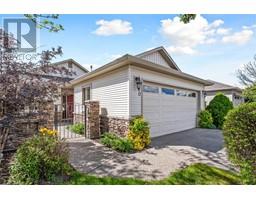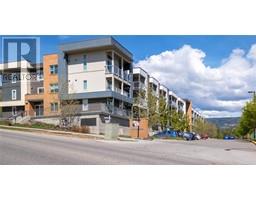475 Holbrook East Court Rutland South, Kelowna, British Columbia, CA
Address: 475 Holbrook East Court, Kelowna, British Columbia
Summary Report Property
- MKT ID10310994
- Building TypeHouse
- Property TypeSingle Family
- StatusBuy
- Added2 weeks ago
- Bedrooms4
- Bathrooms2
- Area2001 sq. ft.
- DirectionNo Data
- Added On02 May 2024
Property Overview
Located in a tranquil cul-de-sac in central Kelowna, this home epitomizes refined living in a family-friendly environment. This home boasts a spacious and bright ambiance that is enhanced by numerous updates, including a beautifully updated kitchen and appliances. The living room, a centerpiece of the home, invites warmth and relaxation with its elegant gas log fireplace and tasteful decor. The layout of this residence is perfectly designed for family life and entertaining, featuring the primary and a second bedroom on the upper floor, each offering comfort and privacy. The kitchen, modern and sleek, opens onto a charming patio, ideal for enjoying meals outdoors or simply taking in the peaceful surroundings of the large, private yard. On the lower floor, the home continues to cater to convenience and family needs with a cozy family room, two additional bedrooms, a bathroom and a practical laundry area. This neighborhood is known for its safety and community spirit. The location combines the quietness of a cul-de-sac with the convenience of easy access to local amenities, schools, and recreational facilities. (id:51532)
Tags
| Property Summary |
|---|
| Building |
|---|
| Level | Rooms | Dimensions |
|---|---|---|
| Second level | 4pc Bathroom | 11'7'' x 7'7'' |
| Bedroom | 11'7'' x 12'3'' | |
| Primary Bedroom | 11'7'' x 14'6'' | |
| Kitchen | 15'6'' x 10'5'' | |
| Dining room | 11'11'' x 9'6'' | |
| Living room | 17'7'' x 17'2'' | |
| Main level | Utility room | 11'2'' x 8'5'' |
| 3pc Bathroom | 5'7'' x 7'7'' | |
| Bedroom | 8'10'' x 11'2'' | |
| Bedroom | 10'10'' x 10'1'' | |
| Family room | 15'6'' x 15'1'' | |
| Foyer | 11'11'' x 6'4'' |
| Features | |||||
|---|---|---|---|---|---|
| Attached Garage(1) | Refrigerator | Dishwasher | |||
| Range - Electric | Washer & Dryer | Central air conditioning | |||



















































