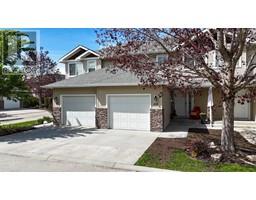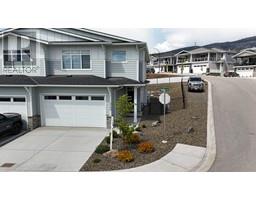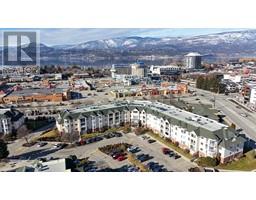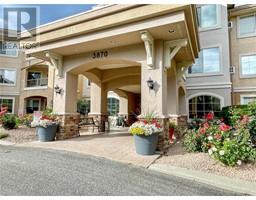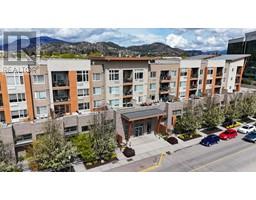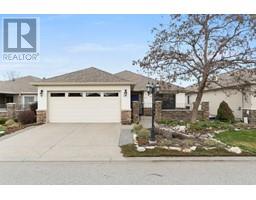489 Highway 33 W Unit# 221 Rutland South, Kelowna, British Columbia, CA
Address: 489 Highway 33 W Unit# 221, Kelowna, British Columbia
Summary Report Property
- MKT ID10307453
- Building TypeApartment
- Property TypeSingle Family
- StatusBuy
- Added1 weeks ago
- Bedrooms2
- Bathrooms2
- Area1180 sq. ft.
- DirectionNo Data
- Added On09 May 2024
Property Overview
MOVE-IN READY! Nicely renovated 2bed/2bath 1180 sq. ft. condo in a very secure & walkable area of Rutland. Located on the quiet side of the building overlooking the communal patio, this east facing unit enjoys morning sun without the afternoon heat. NEW UPDATES: laminate floors, carpet in bedrooms, updated kitchen, updated bathrooms & light fixtures throughout! The enclosed balcony/sunroom has sliding glass windows to allow for airflow. The suite features secure underground parking, guest parking along with a generous storage locker. Willow Terrace Housing Society offers many amenities including guest suites, wood shop, fitness room, game/social room with a pool table/libraries, meeting/party room, community garden, plenty of shopping nearby within walking distance. 50+ age restriction/ no pets / no rentals. THIS ONE IS STILL AVAILABLE & EASY TO SHOW! (id:51532)
Tags
| Property Summary |
|---|
| Building |
|---|
| Level | Rooms | Dimensions |
|---|---|---|
| Main level | Foyer | 4'2'' x 5'1'' |
| Laundry room | 6'10'' x 7'11'' | |
| Bedroom | 9'9'' x 12' | |
| Primary Bedroom | 11'11'' x 12'5'' | |
| Dining room | 10'5'' x 12'0'' | |
| 4pc Bathroom | 8'7'' x 4'10'' | |
| 3pc Ensuite bath | 6'2'' x 8'4'' | |
| Living room | 14'3'' x 12'0'' | |
| Kitchen | 12'0'' x 10'5'' |
| Features | |||||
|---|---|---|---|---|---|
| Heated Garage | Parkade | Underground | |||
| Wall unit | |||||




























