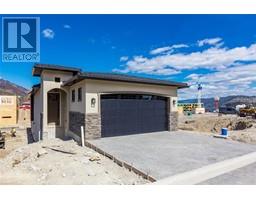490 Seaford Road Rutland South, Kelowna, British Columbia, CA
Address: 490 Seaford Road, Kelowna, British Columbia
Summary Report Property
- MKT ID10312960
- Building TypeHouse
- Property TypeSingle Family
- StatusBuy
- Added2 weeks ago
- Bedrooms4
- Bathrooms3
- Area2548 sq. ft.
- DirectionNo Data
- Added On03 May 2024
Property Overview
Welcome to your dream home nestled in the heart of scenic beauty and convenience! Captivating curb appeal and meticulously crafted landscaping that greets you at first sight. Lush greenery and vibrant blooms frame the entrance, setting the tone for the serenity and charm that await within. Walk-out ranger that seamlessly blends indoor and outdoor spaces. Imagine leisurely strolls through your private sanctuary or hosting gatherings under the open sky, all within the comfort of your own home. This residence presents endless possibilities with its rental suite potential, providing a flexible living arrangement for guests, extended family, or additional income. Whether you envision a cozy retreat for loved ones or a lucrative investment opportunity, this feature ensures versatility to suit your lifestyle needs. Embrace the endless days of relaxation, entertain guests al fresco amidst the tranquil ambiance or bask in the sun while enjoying panoramic views of the surrounding mountains and city skyline. Elevate your lifestyle and create unforgettable memories. Don't miss the opportunity to make this extraordinary residence your own. (id:51532)
Tags
| Property Summary |
|---|
| Building |
|---|
| Land |
|---|
| Level | Rooms | Dimensions |
|---|---|---|
| Second level | Storage | 3'3'' x 8'7'' |
| 4pc Bathroom | 5'0'' x 8'3'' | |
| 3pc Ensuite bath | 4'7'' x 8'3'' | |
| Primary Bedroom | 13'4'' x 12'9'' | |
| Bedroom | 10'0'' x 11'7'' | |
| Bedroom | 11'9'' x 10'5'' | |
| Kitchen | 12'5'' x 11'0'' | |
| Dining room | 9'0'' x 11'0'' | |
| Living room | 14'10'' x 14'0'' | |
| Main level | Storage | 5'7'' x 5'6'' |
| 1pc Bathroom | 3'5'' x 5'9'' | |
| Storage | 3'3'' x 8'10'' | |
| Storage | 10'9'' x 7'1'' | |
| Laundry room | 10'9'' x 13'8'' | |
| Bedroom | 17'8'' x 10'3'' | |
| Recreation room | 20'10'' x 24'5'' |
| Features | |||||
|---|---|---|---|---|---|
| Private setting | See Remarks | Carport | |||
| Oversize | RV | Refrigerator | |||
| Dishwasher | Range - Electric | Microwave | |||
| Washer | Central air conditioning | ||||







































