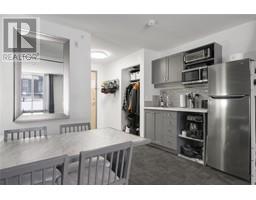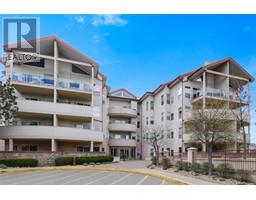4932 Windsong Crescent Upper Mission, Kelowna, British Columbia, CA
Address: 4932 Windsong Crescent, Kelowna, British Columbia
Summary Report Property
- MKT ID10303495
- Building TypeHouse
- Property TypeSingle Family
- StatusBuy
- Added14 weeks ago
- Bedrooms4
- Bathrooms4
- Area3031 sq. ft.
- DirectionNo Data
- Added On06 Feb 2024
Property Overview
This elegant 4 bed 4 bath home in Kelowna’s most sought after neighborhood is a must see. Featuring high ceilings, circular stairwell in the foyer, bright and spacious kitchen with quartz countertops and quality appliances, and a cozy gas fireplace in the family room. The sun deck is an entertainers dream with stairs leading to a stunning fenced backyard. Wake up to a LAKE VIEW from the bright primary bedroom and enjoy double sinks in the luxury ensuite. The 1 bed 1 bath walk out basement features a wet bar that could easily be converted to a full kitchen and large living area, this can be closed off from upstairs. Lots of space, high ceiling 2 car garage and RV parking. Location location location - live in Kelowna’s Upper Mission, close to great schools, shopping, bus stops, gyms, and more. MANY high end touches throughout the home. (id:51532)
Tags
| Property Summary |
|---|
| Building |
|---|
| Land |
|---|
| Level | Rooms | Dimensions |
|---|---|---|
| Second level | Other | Measurements not available |
| 4pc Bathroom | Measurements not available | |
| Bedroom | 13'1'' x 12'1'' | |
| Bedroom | 13'0'' x 10'11'' | |
| 5pc Ensuite bath | 9'11'' x 8'4'' | |
| Primary Bedroom | 15'3'' x 12'11'' | |
| Basement | Other | Measurements not available |
| Dining room | Measurements not available | |
| Games room | 26'9'' x 25'10'' | |
| 3pc Bathroom | Measurements not available | |
| Bedroom | 11'10'' x 10'10'' | |
| Main level | Other | Measurements not available |
| Laundry room | 8'5'' x 7'1'' | |
| 2pc Bathroom | Measurements not available | |
| Family room | 17'8'' x 12'4'' | |
| Kitchen | 15'0'' x 14'9'' | |
| Living room | 18'0'' x 12'11'' | |
| Foyer | 18'0'' x 10'0'' |
| Features | |||||
|---|---|---|---|---|---|
| Central island | See Remarks | Central air conditioning | |||
























































































