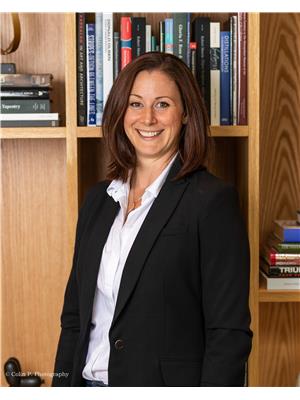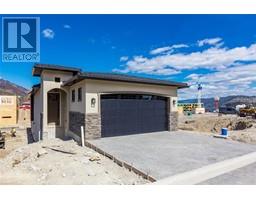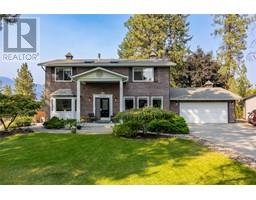515 Houghton Road Unit# 210 Rutland South, Kelowna, British Columbia, CA
Address: 515 Houghton Road Unit# 210, Kelowna, British Columbia
Summary Report Property
- MKT ID10310416
- Building TypeApartment
- Property TypeSingle Family
- StatusBuy
- Added3 weeks ago
- Bedrooms2
- Bathrooms2
- Area1095 sq. ft.
- DirectionNo Data
- Added On08 May 2024
Property Overview
Discover this gem nestled in the heart of Rutland North - Magnolia Gardens. Perfectly positioned near essential amenities, including grocery stores and restaurants, this community offers a peaceful retreat complemented by convenient living. Step into this inviting unit, featuring 2 bedrooms, 2 bathrooms, and an open-concept living, dining, and kitchen area. Start your day on the charming patio, soaking in the morning sun and savoring a cup of joe! With one underground parking stall (#67) and one storage locker (#210) included in the sale, convenience is at your fingertips. Beyond the comfort of your home lies a vibrant community atmosphere. Enjoy access to a clubhouse adorned with a library, pool table, and a compact gym. But it's the sense of community that truly sets Magnolia Gardens apart - friendly neighbors come together for events like sip and paint nights and other activities organized by the strata. Embrace the lifestyle you deserve at Magnolia Gardens. Reach out to your Realtor today. (id:51532)
Tags
| Property Summary |
|---|
| Building |
|---|
| Level | Rooms | Dimensions |
|---|---|---|
| Main level | Full bathroom | 6'8'' x 11' |
| Full ensuite bathroom | 8'4'' x 6'10'' | |
| Bedroom | 9' x 9' | |
| Primary Bedroom | 11'4'' x 12'6'' | |
| Dining room | 9'1'' x 12'6'' | |
| Living room | 12'6'' x 13' | |
| Kitchen | 14' x 12'1'' |
| Features | |||||
|---|---|---|---|---|---|
| Parkade | Party Room | ||||






























































