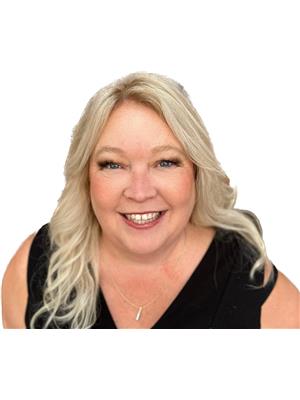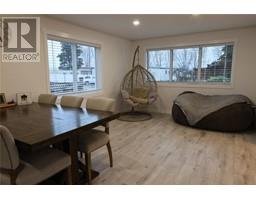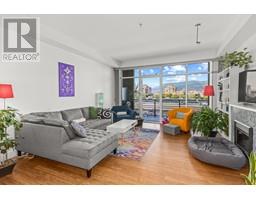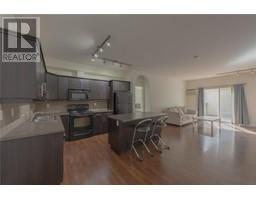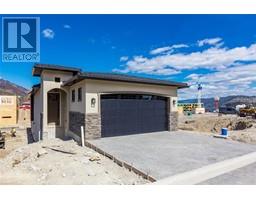5452 South Perimeter Way Kettle Valley, Kelowna, British Columbia, CA
Address: 5452 South Perimeter Way, Kelowna, British Columbia
Summary Report Property
- MKT ID10303491
- Building TypeHouse
- Property TypeSingle Family
- StatusBuy
- Added15 weeks ago
- Bedrooms4
- Bathrooms4
- Area3744 sq. ft.
- DirectionNo Data
- Added On03 Feb 2024
Property Overview
Proudly presenting this stunning executive style home located within the picturesque Kettle Valley, providing a tranquil escape from the hustle and bustle of everyday life. The spacious family home offers 4 large bedrooms, 3 and a half bathrooms, large office and a beautifully finished basement providing separate space for all the family, this home effortlessly combines elegance and functionality. The huge primary bedroom has a large ensuite and walk in closet, as well as its own private deck with views of the lake and valley below. The generous entertaining areas, include a large central kitchen and an inviting outdoor patio, are designed for hosting memorable gatherings with loved ones and friends. The basement has its own separate entrance as well as one bedroom and bathroom which could be a potential suite. There is a double garage as well as two off street parking spots. Second covered deck provides space for the hot tub and access to the yard. Nestled in the heart of Kettle Valley, you'll enjoy the convenience of nearby amenities, including shopping, dining and recreational activities. (id:51532)
Tags
| Property Summary |
|---|
| Building |
|---|
| Level | Rooms | Dimensions |
|---|---|---|
| Second level | Bedroom | 14'8'' x 11'8'' |
| 4pc Bathroom | 8' x 10'10'' | |
| Bedroom | 14'7'' x 18'1'' | |
| Other | 8'6'' x 8'4'' | |
| 4pc Ensuite bath | 18'7'' x 10'10'' | |
| Primary Bedroom | 18'10'' x 17'8'' | |
| Basement | Utility room | 11'3'' x 6'6'' |
| Storage | 3'11'' x 11'6'' | |
| Bedroom | 13'8'' x 11'9'' | |
| Other | 4'4'' x 12'5'' | |
| 3pc Bathroom | 8'8'' x 6'6'' | |
| Family room | 32'4'' x 29'9'' | |
| Main level | Living room | 20'8'' x 16'1'' |
| Kitchen | 18'10'' x 12'7'' | |
| Dining room | 14'11'' x 15'5'' | |
| Den | 13' x 14'8'' | |
| Partial bathroom | 4'11'' x 6'3'' | |
| Foyer | 5'7'' x 9'3'' |
| Features | |||||
|---|---|---|---|---|---|
| Central island | Attached Garage(2) | Central air conditioning | |||


















































