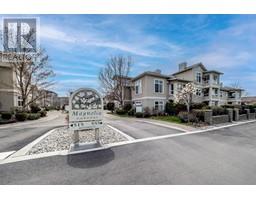570 Sarsons Road Unit# 8 Lower Mission, Kelowna, British Columbia, CA
Address: 570 Sarsons Road Unit# 8, Kelowna, British Columbia
Summary Report Property
- MKT ID10310272
- Building TypeRow / Townhouse
- Property TypeSingle Family
- StatusBuy
- Added1 weeks ago
- Bedrooms3
- Bathrooms3
- Area2595 sq. ft.
- DirectionNo Data
- Added On07 May 2024
Property Overview
Rare offering of a townhome in Southwinds at Sarsons complex. This home has been lovingly cared for and located in the more desirable area of the complex on a quiet no through street. Front entry takes you through to an open floor plan with high ceilings that provides a bright, spacious feel. Nice entertainers kitchen open to dining and living area that is complete with a gas fireplace for those cozy nights. Primary bedroom is on the main, 2 more large bedrooms on the second level plus another open sitting area and office station . Bonus of a full unfinished basement just waiting for your ideas. The patio has been expanded to enjoy fabulous outdoor space in a peaceful setting. Access to a Club House complete with indoor pool, well equipped gym, social area. Lovely center garden with water fountain, walking path and dog area. Enjoy a stroll to Okanagan Lake. Short distance to shops, restaurants, amenities. Have your Realtor book your private viewing of this fabulous home. One cat or dog, 15"" at shoulder (id:51532)
Tags
| Property Summary |
|---|
| Building |
|---|
| Level | Rooms | Dimensions |
|---|---|---|
| Second level | 4pc Bathroom | 11' x 10' |
| Bedroom | 14' x 12'6'' | |
| Bedroom | 16' x 13' | |
| Other | 10' x 8'6'' | |
| Den | 14' x 12' | |
| Main level | 2pc Bathroom | 6'6'' x 5'6'' |
| 5pc Ensuite bath | 10'6'' x 10'6'' | |
| Primary Bedroom | 15' x 14'6'' | |
| Living room | 17' x 13'6'' | |
| Dining room | 13' x 10' | |
| Kitchen | 11' x 10' | |
| Foyer | 13' x 5'6'' |
| Features | |||||
|---|---|---|---|---|---|
| Attached Garage(2) | Central air conditioning | Clubhouse | |||
| Party Room | Recreation Centre | Whirlpool | |||




















































