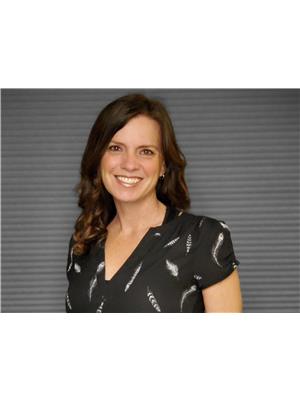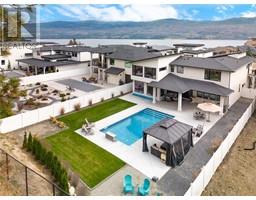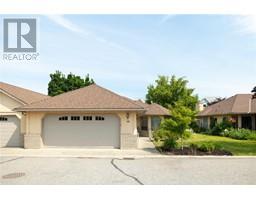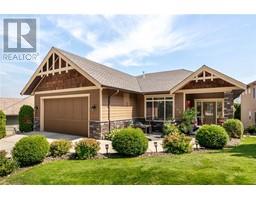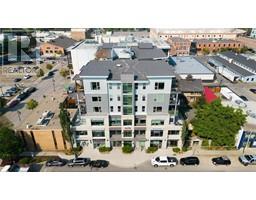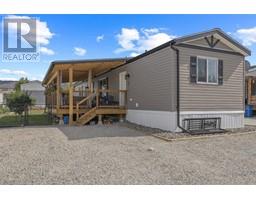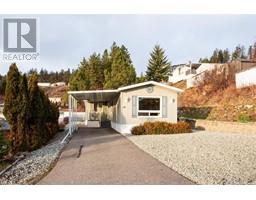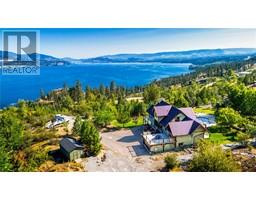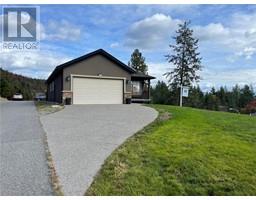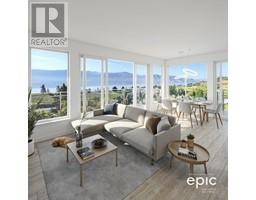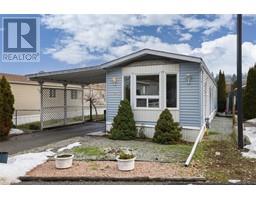570 Sumac E Road Rutland North, Kelowna, British Columbia, CA
Address: 570 Sumac E Road, Kelowna, British Columbia
Summary Report Property
- MKT ID10304004
- Building TypeHouse
- Property TypeSingle Family
- StatusBuy
- Added11 weeks ago
- Bedrooms4
- Bathrooms3
- Area2121 sq. ft.
- DirectionNo Data
- Added On08 Feb 2024
Property Overview
Welcome to your perfect family home! Situated on a large lot with ample parking for boats, RVs, or any other needs, this property is a haven for outdoor enthusiasts. The spacious yard provides plenty of room for play and relaxation. Step inside to discover the main floor's open concept living and dining area, illuminated by natural light pouring in through expansive windows. Perfect for entertaining, the dining area leads to a sizable deck with access to the fenced backyard. The adjacent eat-in kitchen features stainless steel appliances, ample cupboard space, and generous counter space, perfect for cooking and hosting gatherings. The primary bedroom features a large closet and ensuite bathroom, while a secondary bedroom caters to growing families. Downstairs, a self-contained 2-bedroom in-law suite with a separate entrance and laundry awaits. With abundant storage space, extensive outdoor areas for hobbyists, and a flexible floor plan, this property is ready to accommodate your family's needs and dreams. Don't miss out on this opportunity to call it home! (id:51532)
Tags
| Property Summary |
|---|
| Building |
|---|
| Land |
|---|
| Level | Rooms | Dimensions |
|---|---|---|
| Lower level | Full bathroom | 6'4'' x 8'7'' |
| Laundry room | 8'4'' x 11'9'' | |
| Bedroom | 9'6'' x 11'9'' | |
| Bedroom | 9'6'' x 9'6'' | |
| Family room | 11'9'' x 14'6'' | |
| Dining room | 12'2'' x 9'5'' | |
| Kitchen | 15'6'' x 11'9'' | |
| Main level | Full bathroom | 6'6'' x 10'7'' |
| Bedroom | 9'0'' x 10'9'' | |
| Full ensuite bathroom | 8'2'' x 10'8'' | |
| Primary Bedroom | 12'6'' x 10'8'' | |
| Dining room | 7'10'' x 10'7'' | |
| Other | 3'6'' x 11'3'' | |
| Living room | 12'6'' x 16'4'' | |
| Kitchen | 14'5'' x 10'7'' |
| Features | |||||
|---|---|---|---|---|---|
| Jacuzzi bath-tub | See Remarks | Attached Garage(1) | |||
| Rear | RV | Central air conditioning | |||





































