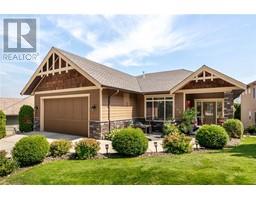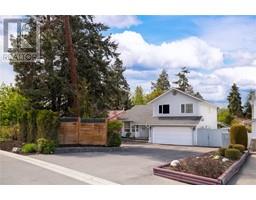860 Lanfranco Road Unit# 10 Lower Mission, Kelowna, British Columbia, CA
Address: 860 Lanfranco Road Unit# 10, Kelowna, British Columbia
Summary Report Property
- MKT ID10313798
- Building TypeRow / Townhouse
- Property TypeSingle Family
- StatusBuy
- Added1 days ago
- Bedrooms2
- Bathrooms2
- Area1700 sq. ft.
- DirectionNo Data
- Added On14 May 2024
Property Overview
This bright & well-cared-for 2-bedroom, 2-bathroom unit is located in the 55+ community of Mission Court! Situated in a serene neighborhood, this stunning bungalow offers comfortable & convenient living. The unit includes a double garage, offering ample parking & storage. The community also boasts a large green space, serving as a beautiful common area for residents to enjoy. The laundry room features full size machines & has added storage space for convenience. The living room features sliding glass door that opens up to a north-facing backyard space, providing a perfect setting for outdoor gatherings & entertaining guests. The kitchen features cork flooring, light wood cabinetry and granite countertops that add a warm and welcoming touch. A large picture window fills the space with natural light & sharp black appliances provide both style & functionality. The primary bedroom is generously sized & offers a peaceful retreat. It includes a private 4-piece ensuite bathroom & a large closet, providing ample storage space for your belongings. Mission Court offers a tranquil & friendly environment while promoting a sense of community & peace. (id:51532)
Tags
| Property Summary |
|---|
| Building |
|---|
| Level | Rooms | Dimensions |
|---|---|---|
| Main level | Dining room | 10'6'' x 17'6'' |
| 4pc Ensuite bath | 5'0'' x 12'0'' | |
| Primary Bedroom | 15'3'' x 14'0'' | |
| 4pc Bathroom | 5'0'' x 8'8'' | |
| Family room | 14'0'' x 12'2'' | |
| Living room | 14'8'' x 15'7'' | |
| Laundry room | 6'0'' x 10'10'' | |
| Kitchen | 10'7'' x 14'0'' | |
| Bedroom | 13'3'' x 14'0'' |
| Features | |||||
|---|---|---|---|---|---|
| Attached Garage(2) | Central air conditioning | ||||
















































