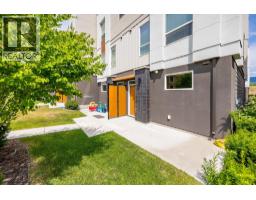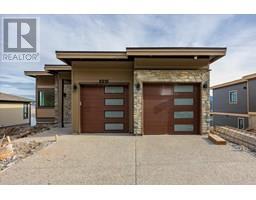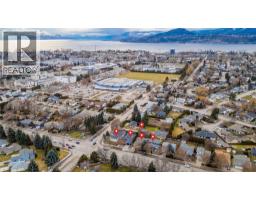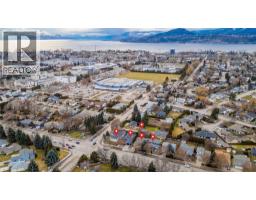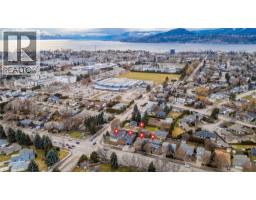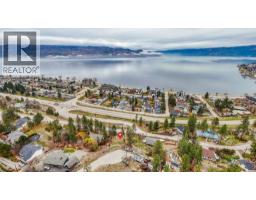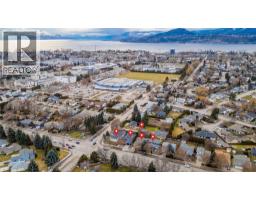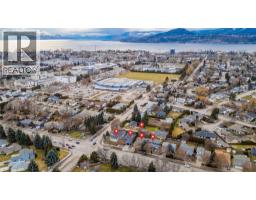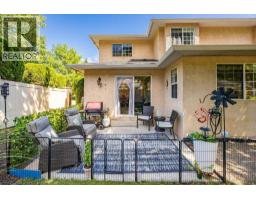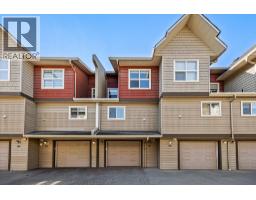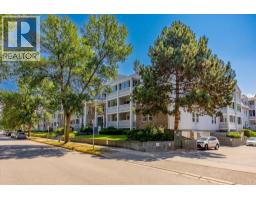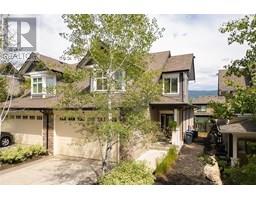575 Sutherland Avenue Unit# 107 Kelowna South, Kelowna, British Columbia, CA
Address: 575 Sutherland Avenue Unit# 107, Kelowna, British Columbia
Summary Report Property
- MKT ID10359336
- Building TypeApartment
- Property TypeSingle Family
- StatusBuy
- Added1 weeks ago
- Bedrooms2
- Bathrooms2
- Area971 sq. ft.
- DirectionNo Data
- Added On04 Oct 2025
Property Overview
Tastefully renovated condo at The Colonial! Entering the unit, you’re greeted by a thoughtfully updated kitchen complete with luxury finishes like quartz counters, custom cabinetry, modern lighting, and a sizeable pantry/laundry room combo with additional counter/storage space. Furthermore, the unit features two bedrooms, a den, a unique jack-and-jill bathroom setup connecting the 4-piece ensuite to a second 2-piece bath, and a nicely-sized patio space! Residents at The Colonial enjoy great amenities including a social lounge with a kitchen, a library, a fitness area, a games room, and a large dining room! Additionally, the complex boasts a great central location near Kelowna’s downtown core, within walking distance to a wide array of amenities like restaurants, parks, entertainment, and more! Parking is allocated on a first-come, first-served basis. As units are sold, the next available parking stall is assigned to the next owner on the list. (id:51532)
Tags
| Property Summary |
|---|
| Building |
|---|
| Level | Rooms | Dimensions |
|---|---|---|
| Main level | 4pc Ensuite bath | 10'10'' x 9'6'' |
| 2pc Bathroom | Measurements not available | |
| Bedroom | 8'3'' x 10'3'' | |
| Dining room | 7'9'' x 12'5'' | |
| Kitchen | 8'2'' x 7'8'' | |
| Laundry room | 8'11'' x 6'1'' | |
| Living room | 11'2'' x 16'3'' | |
| Office | 4'11'' x 5'4'' | |
| Primary Bedroom | 10'10'' x 13'4'' |
| Features | |||||
|---|---|---|---|---|---|
| Level lot | Other | Underground | |||
| Refrigerator | Dishwasher | Dryer | |||
| Range - Electric | Microwave | Washer | |||
| Wall unit | Storage - Locker | ||||







































