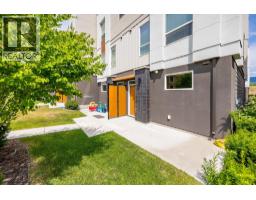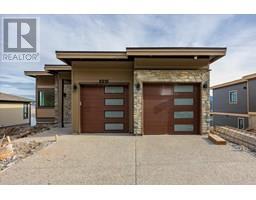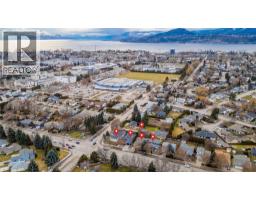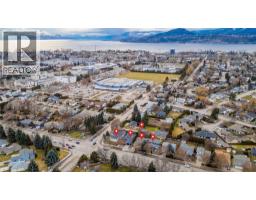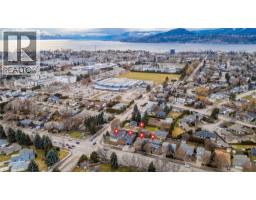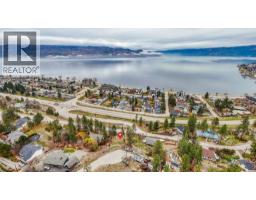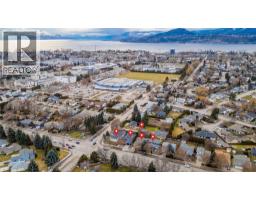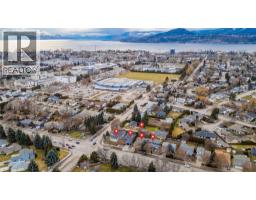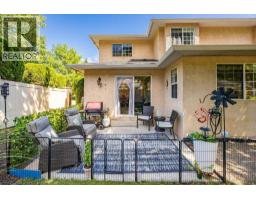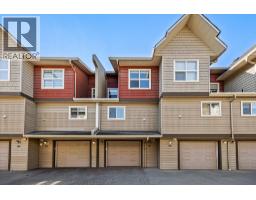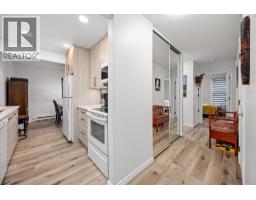575 Sutherland Avenue Unit# 122 Kelowna South, Kelowna, British Columbia, CA
Address: 575 Sutherland Avenue Unit# 122, Kelowna, British Columbia
Summary Report Property
- MKT ID10345286
- Building TypeApartment
- Property TypeSingle Family
- StatusBuy
- Added5 days ago
- Bedrooms2
- Bathrooms2
- Area982 sq. ft.
- DirectionNo Data
- Added On04 Oct 2025
Property Overview
Bright and spacious condo on the quiet, south-facing side of The Colonial! This well-maintained unit offers over 900 sq ft of interior living space with lots of natural light, in-unit laundry, a neatly designed kitchen, 2 large bedrooms plus a den, a designated dining area, an airy living space, and an intelligent Jack-and-Jill bathroom setup connecting the 4-piece ensuite to a second 2-piece bath. Additionally, the unit also features a well-sized patio surrounded by greenery! Building amenities include a library, fitness area, games room, a large dining area, and a social lounge with a kitchen! The Colonial also boasts an incredible central location with an array of nearby amenities, and all the benefits of urban living! Parking is allocated on a first-come, first-served basis. As units are sold, the next available parking stall is assigned to the next owner on the list. (id:51532)
Tags
| Property Summary |
|---|
| Building |
|---|
| Level | Rooms | Dimensions |
|---|---|---|
| Main level | 4pc Bathroom | 10'9'' x 9'4'' |
| 2pc Bathroom | Measurements not available | |
| Bedroom | 8'3'' x 10'1'' | |
| Dining room | 8'2'' x 13'4'' | |
| Kitchen | 8' x 7'8'' | |
| Laundry room | 8'11'' x 6' | |
| Living room | 11'5'' x 16'4'' | |
| Primary Bedroom | 10'9'' x 13'4'' |
| Features | |||||
|---|---|---|---|---|---|
| Level lot | Other | Refrigerator | |||
| Dishwasher | Dryer | Range - Electric | |||
| Microwave | Washer | Wall unit | |||
| Storage - Locker | |||||



































