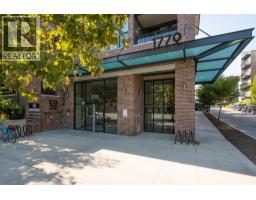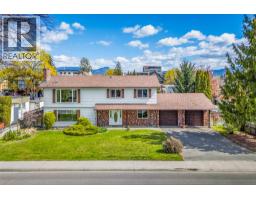595 Yates Road Unit# 313 North Glenmore, Kelowna, British Columbia, CA
Address: 595 Yates Road Unit# 313, Kelowna, British Columbia
Summary Report Property
- MKT ID10344869
- Building TypeHouse
- Property TypeSingle Family
- StatusBuy
- Added1 weeks ago
- Bedrooms3
- Bathrooms2
- Area1825 sq. ft.
- DirectionNo Data
- Added On03 Oct 2025
Property Overview
Thoughtfully updated 3 Bedroom, 2 Bathroom+Flex room, 1825 sf residence in one of Kelowna’s premier 55+ Gated Communities. SandPointe is Perfectly Positioned in the desirable Glenmore area. This meticulously maintained neighbourhood of 169 spacious, single-level detached rancher style homes is designed for comfort and ease of living. Many back onto meandering natural & man-made tranquil water features offering peaceful views & private outdoor spaces perfect for relaxing and entertaining. The homeowners have taken care to install new PEX plumbing and a new Hot Water tank to ensure you are receiving peace of mind along with your fantastic new home. Residents enjoy a vibrant lifestyle and sense of community accessing a beautiful clubhouse, indoor pool, outdoor pool & hot tub, games room to gather, a well-equipped fitness center, PLUS scenic walking trails ~ all securely within the walls of the development. A spacious double garage & ample RV parking make it easy to lock and go - roaming when you like, where you like, through your freedom 55+ years. Walk, Bike or Drive as you are mere minutes from shops, bakeries, restaurants, medical services, beaches, parks, trails & downtown Kelowna! SandPointe offers the best of both convenience and serenity ~ whether you're seeking a year-round residence or a seasonal retreat, SandPointe combines resort-caliber amenities with a welcoming, pet friendly, neighbourly atmosphere. This is Okanagan living at its finest! Some Virtual Staged Images. (id:51532)
Tags
| Property Summary |
|---|
| Building |
|---|
| Level | Rooms | Dimensions |
|---|---|---|
| Main level | Laundry room | 9'8'' x 10'9'' |
| Family room | 12'4'' x 19'3'' | |
| Full bathroom | 9'5'' x 4'11'' | |
| Bedroom | 12'7'' x 10'9'' | |
| Bedroom | 11'2'' x 11'6'' | |
| Full ensuite bathroom | 9'5'' x 6' | |
| Primary Bedroom | 12'10'' x 22'5'' | |
| Dining nook | 10'5'' x 7'6'' | |
| Dining room | 13'5'' x 11'1'' | |
| Kitchen | 10'4'' x 13'3'' | |
| Living room | 14'4'' x 17'8'' |
| Features | |||||
|---|---|---|---|---|---|
| Central island | Attached Garage(2) | Refrigerator | |||
| Dishwasher | Dryer | Range - Electric | |||
| Microwave | Washer | Central air conditioning | |||


























































































