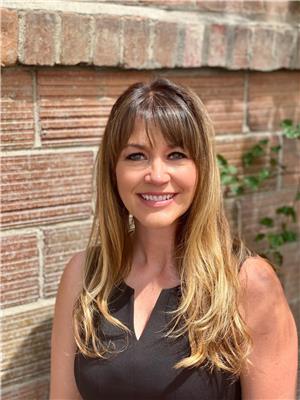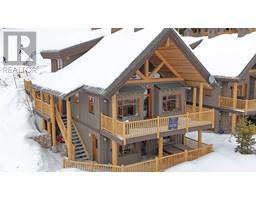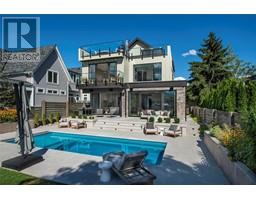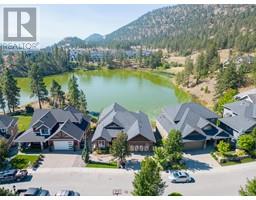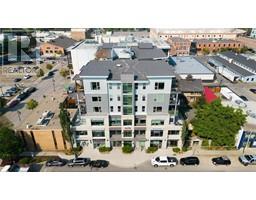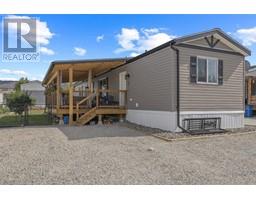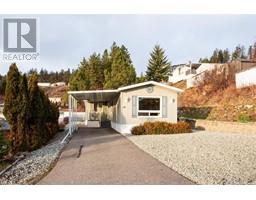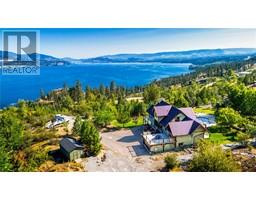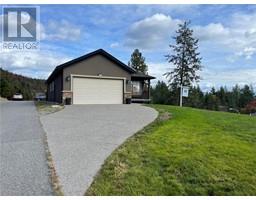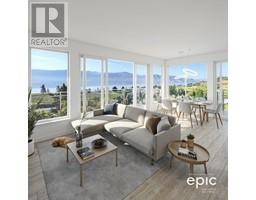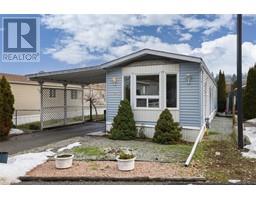609 Truswell Road Unit# 137 Lower Mission, Kelowna, British Columbia, CA
Address: 609 Truswell Road Unit# 137, Kelowna, British Columbia
Summary Report Property
- MKT ID10304190
- Building TypeHouse
- Property TypeSingle Family
- StatusBuy
- Added10 weeks ago
- Bedrooms3
- Bathrooms3
- Area2350 sq. ft.
- DirectionNo Data
- Added On15 Feb 2024
Property Overview
Proudly Presented by House and Home Realty Group, this renovated home boasts 3 bedrooms, 2 1/2 baths, and is situated in the highly coveted gated community of ""River Run"". With a southern exposure facing the creek in the quieter area of the complex, tranquility is guaranteed. The primary bedroom is conveniently located on the main floor, while the 2 other bedrooms are on the first floor. The centerpiece of this home is its stunning open kitchen, equipped with high-end appliances, making it perfect for culinary enthusiasts and entertaining guests alike. Two large bedrooms upstairs provide ample space for family and out-of-town visitors. This detached townhome epitomizes stylish living, featuring 20' high vaulted ceilings in the family room adorned with a gas fireplace, and floor-to-ceiling windows that open to the loft above. The open kitchen is bright and airy, overlooking the dining nook. Quality finishing touches abound, including an abundance of hardwood flooring. Outdoor entertaining is a delight on the large paving stone patio, nestled in a peaceful creek-side setting. Community amenities include secured RV parking, a clubhouse, indoor pool, exercise room, and hot tub. If you're seeking a quality home in a premier gated community, look no further—this is the one you've been waiting for! (id:51532)
Tags
| Property Summary |
|---|
| Building |
|---|
| Level | Rooms | Dimensions |
|---|---|---|
| Second level | Loft | 14'0'' x 12'0'' |
| 4pc Bathroom | 7'0'' x 7'0'' | |
| Bedroom | 15'0'' x 10'0'' | |
| Bedroom | 14'0'' x 13'0'' | |
| Main level | Laundry room | 8'0'' x 8'0'' |
| 2pc Bathroom | 6'0'' x 5'0'' | |
| Dining nook | 11'0'' x 10'0'' | |
| 4pc Ensuite bath | 12'0'' x 6'0'' | |
| Primary Bedroom | 18'0'' x 14'0'' | |
| Family room | 15'0'' x 14'0'' | |
| Kitchen | 12'0'' x 12'0'' | |
| Dining room | 18'0'' x 10'0'' | |
| Living room | 26'0'' x 15'0'' |
| Features | |||||
|---|---|---|---|---|---|
| Private setting | Attached Garage(2) | Refrigerator | |||
| Dishwasher | Dryer | Range - Electric | |||
| Microwave | Washer | Central air conditioning | |||
| Clubhouse | Whirlpool | ||||












































