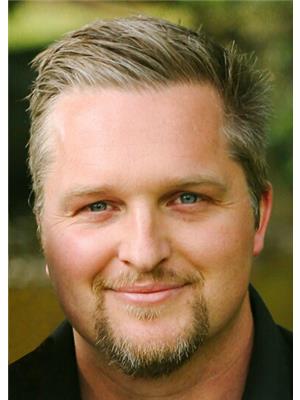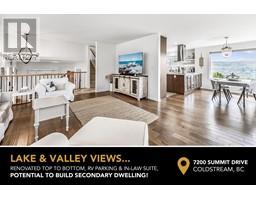654 Cook Road Unit# 421 Lower Mission, Kelowna, British Columbia, CA
Address: 654 Cook Road Unit# 421, Kelowna, British Columbia
Summary Report Property
- MKT ID10302724
- Building TypeApartment
- Property TypeSingle Family
- StatusBuy
- Added16 weeks ago
- Bedrooms2
- Bathrooms2
- Area972 sq. ft.
- DirectionNo Data
- Added On19 Jan 2024
Property Overview
(1) OF ONLY (3) PROPERTIES that the City of Kelowna has slated for *EXEMPTION* from upcoming Short-Term Rental legislation! This beautifully appointed condo has granite countertops, stainless steel appliances, and luxury slate and vinyl plank floors throughout. Master Bedroom c/w king bed, walk-thru closet and 3pc ensuite bath. Second Bedroom c/w queen bed, walk-thru closet and has direct access to main 3pc bath. Third bedroom /den has double-bunk w twin bed above, which comfortably accommodates (3) additional guests! This exceptional south-facing unit benefits from natural sunlight while offering excellent privacy by being located in the interior corner of the courtyard and being positioned one level above the pool deck. The condo comes with all furniture, cookware, kitchen appliances, dishes, linen, etc. and is move-in ready for you and/or your short-term guests. And with a ""Superhost"" 4.79* rating on AirBnB, existing bookings can be assumed for immediate income! (id:51532)
Tags
| Property Summary |
|---|
| Building |
|---|
| Level | Rooms | Dimensions |
|---|---|---|
| Main level | 3pc Bathroom | 5'8'' x 9'0'' |
| 4pc Ensuite bath | 8'0'' x 6'0'' | |
| Den | 10'6'' x 7'6'' | |
| Bedroom | 10'0'' x 9'6'' | |
| Primary Bedroom | 9'6'' x 11'0'' | |
| Kitchen | 12'0'' x 14'6'' | |
| Dining room | 8'0'' x 13'0'' | |
| Living room | 12'0'' x 13'0'' |
| Features | |||||
|---|---|---|---|---|---|
| One Balcony | Parkade | Central air conditioning | |||
| Clubhouse | Sauna | Whirlpool | |||













































