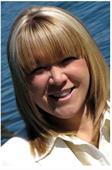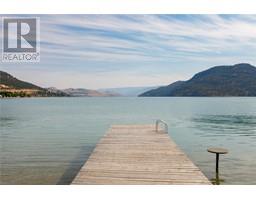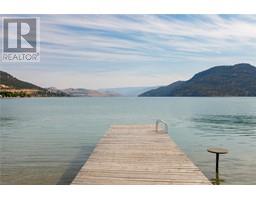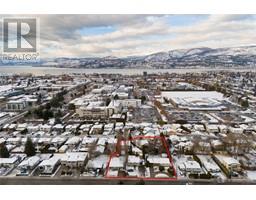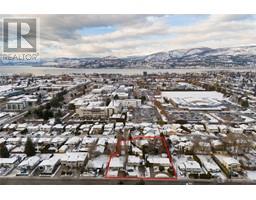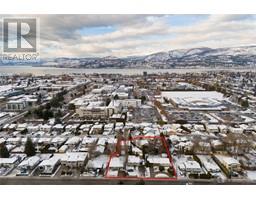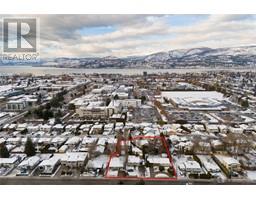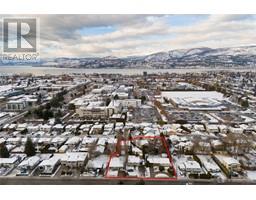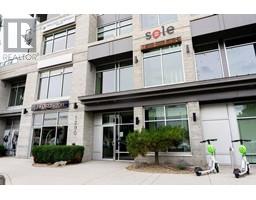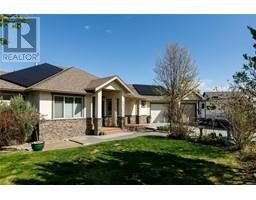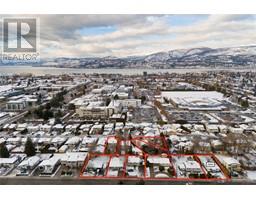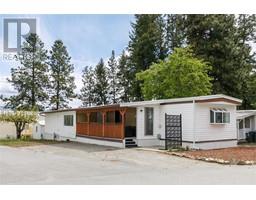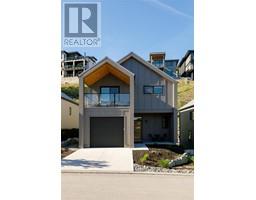665 Cook Road Unit# 103 Lower Mission, Kelowna, British Columbia, CA
Address: 665 Cook Road Unit# 103, Kelowna, British Columbia
3 Beds3 Baths1389 sqftStatus: Buy Views : 744
Price
$935,000
Summary Report Property
- MKT ID10311730
- Building TypeHouse
- Property TypeSingle Family
- StatusBuy
- Added2 weeks ago
- Bedrooms3
- Bathrooms3
- Area1389 sq. ft.
- DirectionNo Data
- Added On03 May 2024
Property Overview
SWEET fully detached 3BD/2.5BA OPEN CONCEPT home in SOMERVILLE CORNER with rare BONUS RM over GARAGE! UPDATES INCLUDE: NEW FURNACE 2022 and HW TANK 2017, SYNLAWN in backyard, brand NEW VINYL PLANK FLOORING, SS LG REFRIGERATOR, BOSCH D/W, PANASONIC MICROWAVE, and CHARCOAL GREY SAMSUNG W/D as well as new pulls on all white cabinets and custom closets in PRIMARY. This complex is renowned for low strata fees, extremely low RV/ Boat Parking, your own PRIVATE BACKYARD and a lovely community surrounding a small park area. Minutes from Hotels, Restaurants, Mission Creek Greenway, H20/ CNC and the BEACH! This won't last!!! (id:51532)
Tags
| Property Summary |
|---|
Property Type
Single Family
Building Type
House
Storeys
2
Square Footage
1389 sqft
Community Name
Somerville Corner
Title
Strata
Neighbourhood Name
Lower Mission
Land Size
0.07 ac|under 1 acre
Built in
1999
Parking Type
See Remarks,Detached Garage(3),Rear
| Building |
|---|
Bathrooms
Total
3
Partial
1
Interior Features
Flooring
Laminate
Basement Type
Crawl space
Building Features
Features
Level lot
Style
Detached
Square Footage
1389 sqft
Heating & Cooling
Cooling
Central air conditioning
Heating Type
Forced air, See remarks
Utilities
Utility Sewer
Municipal sewage system
Water
Municipal water
Exterior Features
Exterior Finish
Concrete, Vinyl siding
Neighbourhood Features
Community Features
Family Oriented, Pets Allowed, Rentals Allowed With Restrictions
Amenities Nearby
Golf Nearby, Park, Recreation, Schools, Shopping
Maintenance or Condo Information
Maintenance Fees
$218.95 Monthly
Maintenance Fees Include
Reserve Fund Contributions, Ground Maintenance, Property Management, Other, See Remarks, Sewer, Waste Removal, Water
Parking
Parking Type
See Remarks,Detached Garage(3),Rear
Total Parking Spaces
3
| Land |
|---|
Lot Features
Fencing
Fence
| Level | Rooms | Dimensions |
|---|---|---|
| Second level | Other | 20'0'' x 11'3'' |
| Other | 5'8'' x 4'10'' | |
| 4pc Bathroom | 7'11'' x 7'3'' | |
| Bedroom | 12'0'' x 8'10'' | |
| Bedroom | 10'7'' x 12'0'' | |
| 4pc Ensuite bath | 5'10'' x 7'8'' | |
| Primary Bedroom | 10'0'' x 11'3'' | |
| Main level | Foyer | 5'11'' x 4'5'' |
| Laundry room | 11'2'' x 5'7'' | |
| 1pc Bathroom | 5'7'' x 4'10'' | |
| Kitchen | 10'11'' x 11'6'' | |
| Dining room | 12'10'' x 11'2'' | |
| Living room | 15'5'' x 13'0'' |
| Features | |||||
|---|---|---|---|---|---|
| Level lot | See Remarks | Detached Garage(3) | |||
| Rear | Central air conditioning | ||||


































