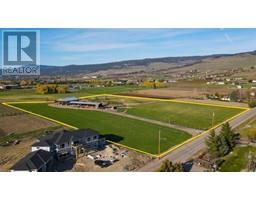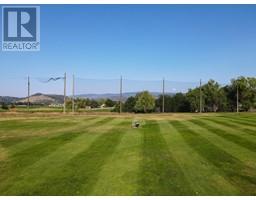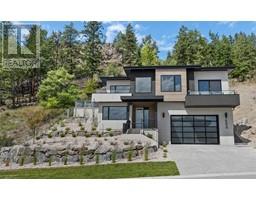678 Old Meadows Road Lower Mission, Kelowna, British Columbia, CA
Address: 678 Old Meadows Road, Kelowna, British Columbia
Summary Report Property
- MKT ID10311102
- Building TypeRow / Townhouse
- Property TypeSingle Family
- StatusBuy
- Added2 weeks ago
- Bedrooms3
- Bathrooms3
- Area2132 sq. ft.
- DirectionNo Data
- Added On03 May 2024
Property Overview
LOCATION MEETS LIFESTYLE with this rare corner unit townhome just 300 metres from Hobson Beach Park! Located in one of Kelowna's best family neighbourhoods, this 3 bedroom + den unit offers approximately 2100 sqft spread over 3 levels just a stone's throw away from top-tier schools, hockey rinks, sports fields & the H20 public pool! Step inside to find a modern open-concept layout that seamlessly connects the kitchen, dining & living areas, enhanced by a warm southern exposure & vibrant blue accents that reflect the Lake nearby! Entertaining is a breeze with a spacious kitchen equipped with a sit-up island, stainless steel appliances, gas range & sophisticated under-cabinet lighting with easy access to the back balcony - the perfect spot for BBQing & relaxing with friends & family! Convenience is key with a 2 pc powder room on the main level, a large front foyer & a laundry room upstairs. The upper level features a 4 pc bathroom & 3 well-appointed bedrooms, including a primary retreat with a walk-in closet + a 5 pc ensuite with soaker tub & dual vanities! The lower level offers a large rec room/den with ample storage & access to a double garage for parking. In addition to parking, this home has a fully fenced front yard with grass & mature landscaping for pets to enjoy! Embrace leisure & convenience & live close to the boat launch, sailing club, numerous beaches, the Greenway, golf, shopping, restaurants & all the amazing family amenities that the Lower Mission has to offer! (id:51532)
Tags
| Property Summary |
|---|
| Building |
|---|
| Level | Rooms | Dimensions |
|---|---|---|
| Third level | Laundry room | 7'6'' x 5'1'' |
| 4pc Bathroom | 8'4'' x 11' | |
| Bedroom | 10'1'' x 12'5'' | |
| Bedroom | 9'3'' x 13'3'' | |
| Other | 8'10'' x 5'6'' | |
| 5pc Ensuite bath | 7'11'' x 7'6'' | |
| Primary Bedroom | 13'10'' x 12'7'' | |
| Lower level | Storage | 8'5'' x 4'11'' |
| Den | 16'3'' x 13'10'' | |
| Main level | Partial bathroom | 5'2'' x 4'11'' |
| Foyer | 12'5'' x 5'2'' | |
| Living room | 13'11'' x 12'8'' | |
| Dining room | 13'2'' x 12'7'' | |
| Family room | 14'8'' x 8'5'' | |
| Kitchen | 14'8'' x 11'3'' |
| Features | |||||
|---|---|---|---|---|---|
| Attached Garage(2) | Central air conditioning | ||||



























































