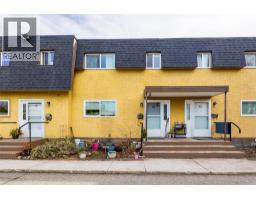680 Valley Road Unit# 49 Glenmore, Kelowna, British Columbia, CA
Address: 680 Valley Road Unit# 49, Kelowna, British Columbia
Summary Report Property
- MKT ID10358996
- Building TypeDuplex
- Property TypeSingle Family
- StatusBuy
- Added1 days ago
- Bedrooms2
- Bathrooms2
- Area1565 sq. ft.
- DirectionNo Data
- Added On14 Aug 2025
Property Overview
Welcome to Chartwell - Glenmore’s coveted 55+ gated community, where this beautifully updated 2 bed/ 2 bath rancher offers easy living in a picture-perfect setting. Impeccably maintained, this single-level home features vaulted ceilings, fresh soft white paint, and updated vinyl plank flooring. The bright kitchen boasts raised white oak cabinetry, stainless steel appliances including induction/air fry stove, sil-granite sink, and a cozy eating area. A spacious family room with gas fireplace opens to a private patio and semi-fenced yard. The king-sized primary suite includes a walk-in closet and 4-piece ensuite with soaker tub and separate shower. Recent big-ticket upgrades include a newer roof (2023), furnace (2021), AC (2021), hot water tank (2020), upgraded to PEX plumbing, and new custom blinds through out. An attached double garage, laundry/mudroom, and 4' lit crawl space add convenience and storage to the home. Enjoy the community clubhouse, low-maintenance living, and proximity to shopping, parks, transit, and the Kelowna Golf & Country Club. Want the exclusive details? Contact our team and book your showing today! (id:51532)
Tags
| Property Summary |
|---|
| Building |
|---|
| Level | Rooms | Dimensions |
|---|---|---|
| Main level | Laundry room | 14'11'' x 5'6'' |
| Family room | 14'3'' x 10'6'' | |
| 4pc Bathroom | 9' x 4'11'' | |
| Bedroom | 13'8'' x 10'6'' | |
| 4pc Ensuite bath | 8' x 11'2'' | |
| Primary Bedroom | 16'1'' x 21'6'' | |
| Dining room | 14'1'' x 8'11'' | |
| Dining nook | 7'10'' x 9'7'' | |
| Living room | 12'5'' x 14'11'' | |
| Kitchen | 16'10'' x 7'10'' |
| Features | |||||
|---|---|---|---|---|---|
| Level lot | Central island | Attached Garage(2) | |||
| Refrigerator | Dishwasher | Dryer | |||
| Oven - Electric | Range - Electric | Microwave | |||
| Washer | Central air conditioning | Clubhouse | |||
| RV Storage | |||||











































































