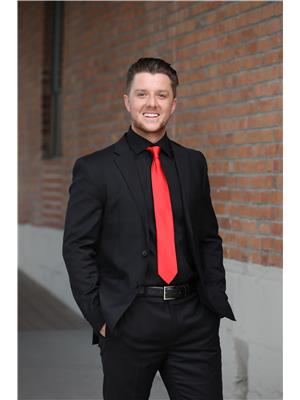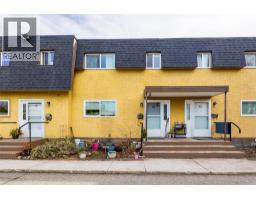695 Belgo Road Rutland South, Kelowna, British Columbia, CA
Address: 695 Belgo Road, Kelowna, British Columbia
Summary Report Property
- MKT ID10357551
- Building TypeDuplex
- Property TypeSingle Family
- StatusBuy
- Added1 weeks ago
- Bedrooms4
- Bathrooms2
- Area1992 sq. ft.
- DirectionNo Data
- Added On08 Aug 2025
Property Overview
This Rutland South half duplex sits on a large corner lot and offers unbeatable flexibility, walkability, and value—without strata fees. Smartly laid out for easy suite potential, the home features 4 bedrooms, 2 bathrooms, and laundry both up and down. Perfect for investors, multigenerational living, or first-time buyers looking to supplement their mortgage. Major updates are already done with a newer furnace, A/C, and hot water tank providing peace of mind. Outside, you'll find a fully fenced yard, RV parking, covered parking, and ample space for additional vehicles. Located steps from Belgo Park and just a short walk to transit, schools, and shopping. Don’t miss this opportunity to own in a central, family-friendly neighbourhood with everything you need close by. Contact our team today to book your private showing today. This one won’t last long! (id:51532)
Tags
| Property Summary |
|---|
| Building |
|---|
| Land |
|---|
| Level | Rooms | Dimensions |
|---|---|---|
| Lower level | Utility room | 5'9'' x 3'8'' |
| Recreation room | 12'5'' x 19'10'' | |
| Laundry room | 9'2'' x 14'6'' | |
| Bedroom | 11'10'' x 10'11'' | |
| Bedroom | 9'0'' x 17'7'' | |
| 4pc Bathroom | 8'10'' x 7'4'' | |
| Main level | Living room | 12'6'' x 11'4'' |
| Kitchen | 9'5'' x 12'10'' | |
| Dining room | 9'5'' x 7'9'' | |
| Bedroom | 9'6'' x 14'6'' | |
| Primary Bedroom | 12'5'' x 11'4'' | |
| 4pc Bathroom | 9'2'' x 7'1'' |
| Features | |||||
|---|---|---|---|---|---|
| Level lot | Corner Site | One Balcony | |||
| See Remarks | Breezeway | Covered | |||
| RV(1) | Refrigerator | Dishwasher | |||
| Dryer | Range - Electric | Washer | |||
| Central air conditioning | |||||





























































