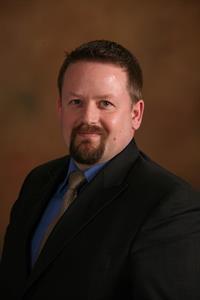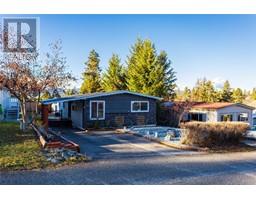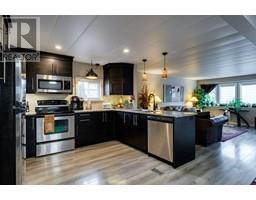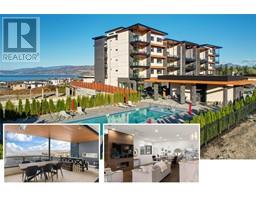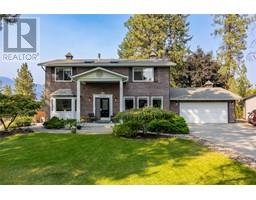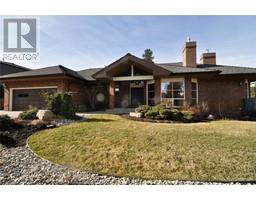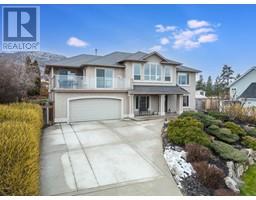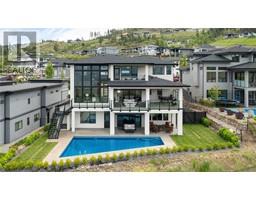720 Commonwealth Road Unit# 107 Lake Country South West, Kelowna, British Columbia, CA
Address: 720 Commonwealth Road Unit# 107, Kelowna, British Columbia
Summary Report Property
- MKT ID10301889
- Building TypeManufactured Home
- Property TypeSingle Family
- StatusBuy
- Added12 weeks ago
- Bedrooms3
- Bathrooms2
- Area1476 sq. ft.
- DirectionNo Data
- Added On09 Feb 2024
Property Overview
If you're looking for that roomy place where you don't have to renovate, then this is it. This home is in the family friendly section and has had a number of major high ticket items replaced recently such as paved driveway, triple pane windows, furnace, a/c and gas hot water tank. So much so that it has its' own EnerGuide rating! Another cool feature for a busy family is that the 2nd and 3rd bedrooms, 2nd bathroom and yes, a 2nd living room are on the opposite end from the master bedroom. Most of this home was just freshly painted as well. You'll love the back yard space as it has a large deck that's great for 3 seasons, plenty of garden spaces outside with an irrigation system to support them. For the guys, behind the carport is a large powered shed, with a concrete patio area which is an awesome puttering space and there's parking for 3 vehicles. Don't forget, no property transfer tax here either. (id:51532)
Tags
| Property Summary |
|---|
| Building |
|---|
| Land |
|---|
| Level | Rooms | Dimensions |
|---|---|---|
| Main level | Sunroom | 10'0'' x 8'0'' |
| Primary Bedroom | 15'0'' x 12'0'' | |
| Full bathroom | Measurements not available | |
| Bedroom | 11'6'' x 9'0'' | |
| Bedroom | 12'0'' x 12'0'' | |
| 4pc Ensuite bath | 12'0'' x 8'0'' | |
| Kitchen | 12'0'' x 12'0'' | |
| Dining room | 12'0'' x 12'0'' | |
| Living room | 17'0'' x 12'0'' |
| Features | |||||
|---|---|---|---|---|---|
| Carport | Refrigerator | Dishwasher | |||
| Dryer | Range - Electric | Microwave | |||
| Hood Fan | Washer & Dryer | Central air conditioning | |||































