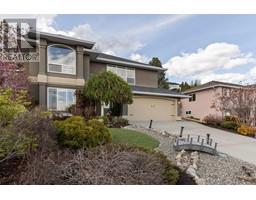795 Copeland Place Kelowna South, Kelowna, British Columbia, CA
Address: 795 Copeland Place, Kelowna, British Columbia
Summary Report Property
- MKT ID10311467
- Building TypeHouse
- Property TypeSingle Family
- StatusBuy
- Added2 weeks ago
- Bedrooms6
- Bathrooms4
- Area2313 sq. ft.
- DirectionNo Data
- Added On01 May 2024
Property Overview
CHARMING CHARACTER HOME IN KELOWNA SOUTH. Located on a extremely quiet and safe end of the road, this gorgeous 6 bedroom 4 bathroom home is perfect for a family looking to be close to all Kelowna has to offer, or an investor as it has a LEGAL FULLY FURNISHED 2 BEDROOM SUITE with excellent tenants and great rent. The highly alluring main house offers 4 bedrooms and 3 bathrooms. Very well suited for a young family or tenant with a roommate or two featuring 2 comfortable living areas, separate renovated bathrooms and a spacious shared kitchen and eating area. The upper level of the home (above the attached garage) is where you'll find the 2 bedroom, 1 bathroom LEGAL suite with a private entry, laundry, and deck. The suite is completely separate (hydro, furnace, hot water tank) and is a great source of income. Land value will only continue to increase through the years. Recent upgrades include roof (2017), gutters (2017), HWT in suite (2016), HWT in main (2015), furnace in main (2004), plumbing (poly-B to Pex - 2016), AC/Heat Pump in suite (2022). Fully fenced backyard with a peach tree and lovely Willow tree, garden boxes, backing onto a peaceful babbling creek. Amazing location and opportunity in this home! Right next to St. Joseph Elementary school and Child Care Center. Minutes to Abbott Street and many beautiful beaches, close by transit, parks, shopping, and downtown Kelowna. Amazing opportunity at your doorstep! (id:51532)
Tags
| Property Summary |
|---|
| Building |
|---|
| Land |
|---|
| Level | Rooms | Dimensions |
|---|---|---|
| Second level | Bedroom | 8'11'' x 9'1'' |
| Bedroom | 12'8'' x 9'11'' | |
| 4pc Bathroom | 8'4'' x 5'1'' | |
| Kitchen | 10'8'' x 10'1'' | |
| Living room | 14'11'' x 9'10'' | |
| Main level | Bedroom | 9'9'' x 8'1'' |
| Bedroom | 13'2'' x 10'7'' | |
| 4pc Bathroom | 8'3'' x 4'5'' | |
| Kitchen | 13'11'' x 7'9'' | |
| Laundry room | 10'1'' x 8'1'' | |
| Other | 19'8'' x 11'0'' | |
| 3pc Bathroom | 7'0'' x 6'4'' | |
| Primary Bedroom | 13'2'' x 11'0'' | |
| Living room | 15'6'' x 12'0'' | |
| 4pc Bathroom | 4'10'' x 8'1'' | |
| Bedroom | 13'11'' x 10'9'' |
| Features | |||||
|---|---|---|---|---|---|
| Level lot | Private setting | Irregular lot size | |||
| One Balcony | Attached Garage(1) | Refrigerator | |||
| Dishwasher | Dryer | Range - Gas | |||
| Washer | Heat Pump | ||||






























































