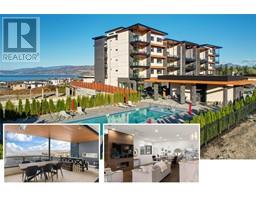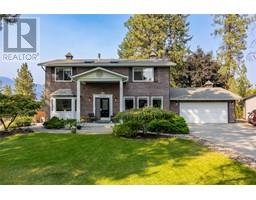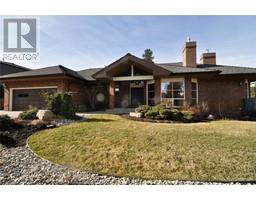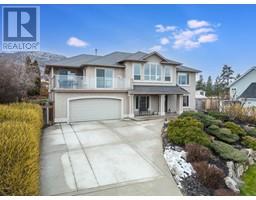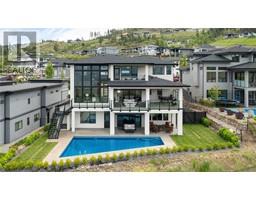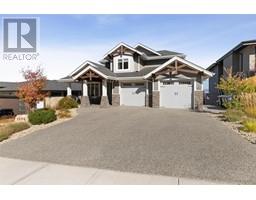802 BREEZE Place Upper Mission, Kelowna, British Columbia, CA
Address: 802 BREEZE Place, Kelowna, British Columbia
Summary Report Property
- MKT ID10303724
- Building TypeHouse
- Property TypeSingle Family
- StatusBuy
- Added12 weeks ago
- Bedrooms4
- Bathrooms3
- Area3075 sq. ft.
- DirectionNo Data
- Added On09 Feb 2024
Property Overview
Live the Okanagan dream! Unbelievable Value in Upper Mission- an Immaculate home in this highly desirable area! Enjoy relaxing & entertaining in this lush, private backyard that boasts its own PUTTING GREEN with synthetic turf, and a SALTWATER POOL with a rock water feature that will not disappoint! This fully fenced, low maintenance backyard is great for kids to play and family to enjoy. Mature trees and extensive landscaping adds beauty, privacy and is perfect for those hot summer lounging days! With 4 Bdrms and a Den, this home has ample living space for family and guests. The spacious entry leads into gorgeous open concept living. The kitchen features a large island with raised eating bar, loads of cabinets, high end appliances and a natural gas stove! The beautiful living area features a three-sided gas fireplace that adds a cozy feel and an elegant touch between the living and dining room. The spacious primary bdrm features a walk in closet and ensuite bath. The second bdrm, laundry room and den complete this level. The lower level has an abundance of light and tons of windows walking out to the spacious covered patio. Enjoy evenings watching movies in the fully set up media room! The 2 spacious bedrooms are great for extended family or guests. Tons of options with the huge recreation room and wet bar area. Parking is a breeze with a 2-car garage and a large driveway for additional vehicles. Everything you need and want!! View today as this home won't last! (id:51532)
Tags
| Property Summary |
|---|
| Building |
|---|
| Land |
|---|
| Level | Rooms | Dimensions |
|---|---|---|
| Basement | Recreation room | 29'6'' x 18'1'' |
| Media | 14'0'' x 16'0'' | |
| Bedroom | 9'2'' x 15'2'' | |
| Bedroom | 15'7'' x 13'1'' | |
| Full bathroom | 8'4'' x 4'11'' | |
| Main level | Primary Bedroom | 14'0'' x 13'11'' |
| Den | 9'6'' x 11'11'' | |
| Living room | 14'8'' x 18'4'' | |
| Laundry room | 9'10'' x 4'11'' | |
| Kitchen | 10'0'' x 16'6'' | |
| Dining room | 11'1'' x 11'1'' | |
| Bedroom | 10'3'' x 12'11'' | |
| 4pc Ensuite bath | 12'5'' x 7'11'' | |
| 3pc Bathroom | 7'9'' x 10'3'' |
| Features | |||||
|---|---|---|---|---|---|
| Central island | See Remarks | Attached Garage(2) | |||
| Refrigerator | Dishwasher | Dryer | |||
| Range - Gas | Microwave | Washer | |||
| Central air conditioning | |||||


















































