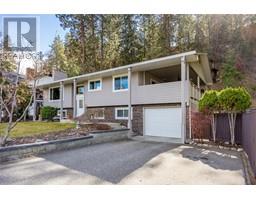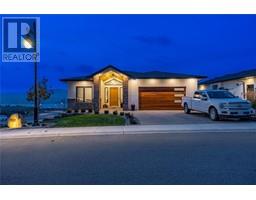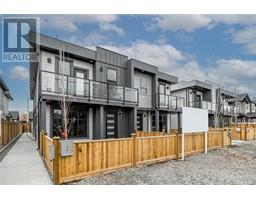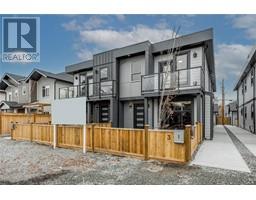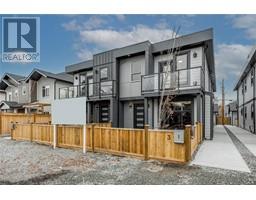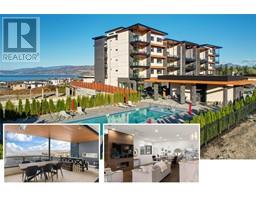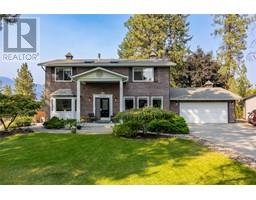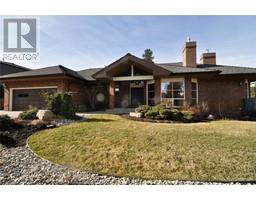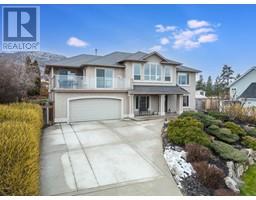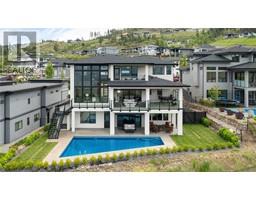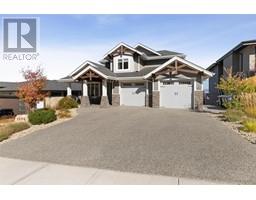824 Glenwood Avenue Unit# 4 Kelowna South, Kelowna, British Columbia, CA
Address: 824 Glenwood Avenue Unit# 4, Kelowna, British Columbia
Summary Report Property
- MKT ID10308140
- Building TypeRow / Townhouse
- Property TypeSingle Family
- StatusBuy
- Added3 days ago
- Bedrooms3
- Bathrooms3
- Area1259 sq. ft.
- DirectionNo Data
- Added On03 May 2024
Property Overview
Indulge in spacious urban living at 824 Glenwood Ave, just moments from Kelowna's vibrant core and pristine beaches. These brand-new builds offer three-bedroom, 2.5 bath executive townhomes, redefining modern living. Featuring high-end stainless-steel appliances and stunning quartz and vinyl plank flooring, these residences are a dream home for those seeking quality and space. Rooftop patio, a balcony, and a main-level fenced patio offer perfect retreats for relaxation or entertaining. Enjoy hot water on demand, a single garage, and a 2-5-10 Warranty for peace of mind. No strata fees enhance the appeal, while the proximity to KGH, the lake, and nearby beaches complete the package. Elevate your lifestyle; these brand-new builds represent spacious, elegant urban living in Kelowna's thriving community. PRICE +GST (id:51532)
Tags
| Property Summary |
|---|
| Building |
|---|
| Land |
|---|
| Level | Rooms | Dimensions |
|---|---|---|
| Second level | Bedroom | 10' x 8'9'' |
| Bedroom | 10' x 8'9'' | |
| 4pc Ensuite bath | Measurements not available | |
| 5pc Ensuite bath | Measurements not available | |
| Primary Bedroom | 10' x 11'2'' | |
| Main level | 2pc Bathroom | Measurements not available |
| Dining room | 12'9'' x 9'11'' | |
| Kitchen | 12'9'' x 12' | |
| Living room | 12'9'' x 10' |
| Features | |||||
|---|---|---|---|---|---|
| Level lot | Balcony | Attached Garage(1) | |||
| Refrigerator | Dishwasher | Range - Gas | |||
| Microwave | Washer | Central air conditioning | |||




































