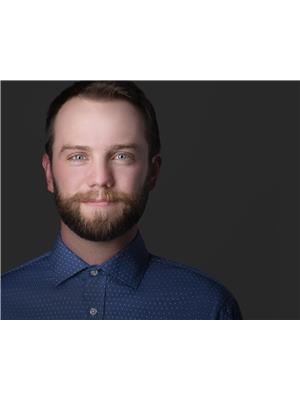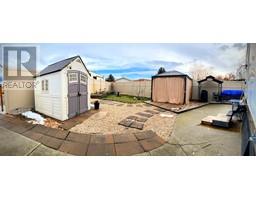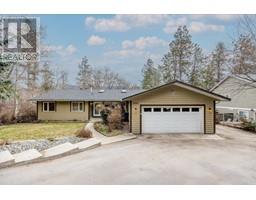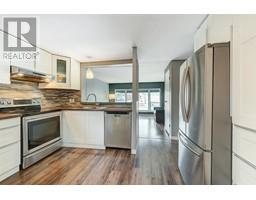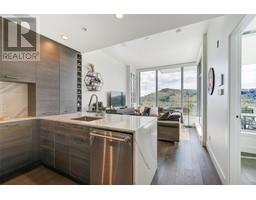892 Mount Royal Drive Glenmore, Kelowna, British Columbia, CA
Address: 892 Mount Royal Drive, Kelowna, British Columbia
Summary Report Property
- MKT ID10312978
- Building TypeHouse
- Property TypeSingle Family
- StatusBuy
- Added1 weeks ago
- Bedrooms4
- Bathrooms3
- Area2448 sq. ft.
- DirectionNo Data
- Added On04 May 2024
Property Overview
Nestled on top of Mount Royal with panoramic views of the City of Kelowna and Okanagan Lake, this 4-bedroom 3-bathroom home is a perfect canvass for your renovation dreams. A well-built home with great bones in a classic and timeless neighbourhood. A great family home with a private, fenced, level back yard. Just off the kitchen is a 29’ covered deck to enjoy watching the sunrise and lake view. Downstairs has 1 bedroom and a full bathroom, spacious family room and storage room. The lower level could be easily suited. Close to shops, restaurants, breweries, Prospera Place, Cultural District, Rail Trail, Knox Mtn & Okanagan Lake! Surrounded by world class international airport, UBCO, OC, wineries, golf courses & skiing, the location is superb. (id:51532)
Tags
| Property Summary |
|---|
| Building |
|---|
| Land |
|---|
| Level | Rooms | Dimensions |
|---|---|---|
| Basement | Family room | 22'9'' x 27'9'' |
| Bedroom | 10'11'' x 14'7'' | |
| Storage | 10'11'' x 10'6'' | |
| Main level | Bedroom | 13'3'' x 11'0'' |
| Other | 11'9'' x 29'9'' | |
| Dining room | 9'9'' x 15'6'' | |
| Living room | 20'9'' x 15'6'' | |
| Foyer | 8'8'' x 12'11'' | |
| Laundry room | 8'8'' x 12'11'' | |
| Kitchen | 11'11'' x 13'2'' | |
| Bedroom | 9'3'' x 11' | |
| Full bathroom | 7'2'' x 11' | |
| Full ensuite bathroom | 7'9'' x 4'5'' | |
| Primary Bedroom | 13'8'' x 13' | |
| Full bathroom | 7'1'' x 11'10'' |
| Features | |||||
|---|---|---|---|---|---|
| Private setting | Attached Garage(2) | Central air conditioning | |||






























































