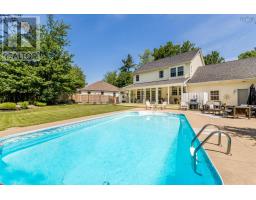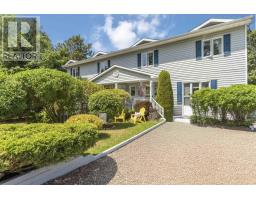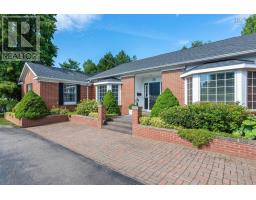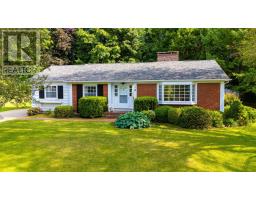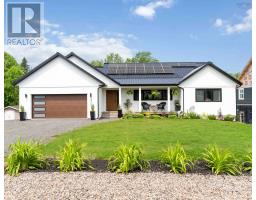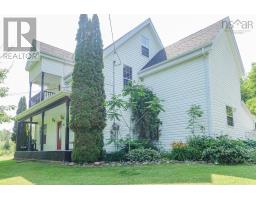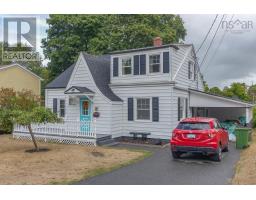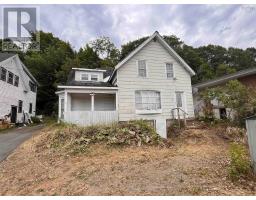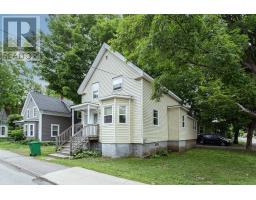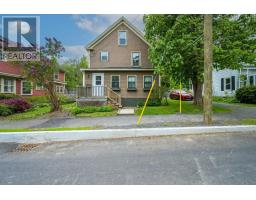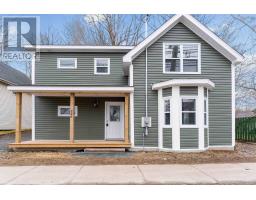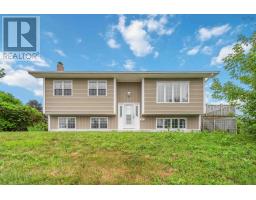26 Dalhousie Avenue, Kentville, Nova Scotia, CA
Address: 26 Dalhousie Avenue, Kentville, Nova Scotia
Summary Report Property
- MKT ID202523530
- Building TypeHouse
- Property TypeSingle Family
- StatusBuy
- Added1 weeks ago
- Bedrooms4
- Bathrooms2
- Area2345 sq. ft.
- DirectionNo Data
- Added On17 Sep 2025
Property Overview
Welcome home to 26 Dalhousie Avenue, located in one of Kentvilles most sought-after neighbourhoods - McDougall Heights. This stunning custom home consists of 4 spacious bedrooms with 1.5 baths featuring an amazing backyard that will make you want to always vacation at home. The front foyer brings you to the expansive sun lit living room with a seamless flow into the dining area. The gorgeous kitchen features quartz countertops that flow to a massive quartz top island with sit up eating area that overlooks the pool/backyard. On the upper level you will find the large primary bedroom and 2 other good sized bedrooms with a centrally located 4 pcs bath that features a soaker tub, shower and double sinks. Also, an open balcony area prefect for a reading nook or office area. In the basement youll find a finished rec room, the 4th bedroom (Note: Windows does not meet egress) and an area that is pre-plumbed for a potential kitchen and washroom connections. Here you will find a walk-out into the garage. Enjoy the beautifully landscaped backyard with the highlight being the in-ground bromine pool with stone/wood decking that is the perfect entertaining area spacious enough for dining, lounging, and barbecuing perfect for hosting gatherings. The yard is fully fenced with a dedicated area that includes a Napoleon fire table, a perfect way to end the day. Other highlights include a Napoleon Fireplace, Medical Grade Sauna, Generac Auto Transfer Switch Generator, Lifebreath T.F.P Air Exchanger, Whole House Reverse Osmosis System and many, many more. This is one you will want to see, book your viewing today! (id:51532)
Tags
| Property Summary |
|---|
| Building |
|---|
| Level | Rooms | Dimensions |
|---|---|---|
| Second level | Other | 6.10x11.6 |
| Primary Bedroom | 16.4x11.2 | |
| Bedroom | 13.7x10.11 | |
| Bedroom | 10.0x10.9 | |
| Bath (# pieces 1-6) | 11.10x10.1 | |
| Den | 8.4x10.3 | |
| Basement | Recreational, Games room | 14.11x17.4 |
| Bedroom | 9.7x9.9 | |
| Main level | Foyer | 7.9x14.0 |
| Living room | 13.3x22.0 | |
| Dining room | 11.4x10.9 | |
| Kitchen | 14.2x10.9 | |
| Dining nook | 11.9x10.9 | |
| Laundry / Bath | 4.77x7.6 | |
| Bath (# pieces 1-6) | 4.0x5.1 |
| Features | |||||
|---|---|---|---|---|---|
| Garage | Attached Garage | Paved Yard | |||
| Barbeque | Central Vacuum | Oven - Electric | |||
| Range | Dishwasher | Dryer - Electric | |||
| Washer | Refrigerator | Water purifier | |||
| Heat Pump | |||||


































